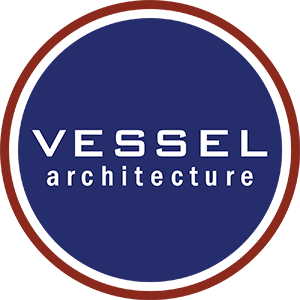
Illustration of a building labeled "The Summit" with a red truck parked outside, people walking, red trees, and outdoor seating.

Exterior of a Slumberland Furniture store with parking lot and parked cars.

Sketch of a building labeled "The Summit" with adjacent trees, people, and a playground structure.

Floor plan of a community center with labeled areas: cafe, open office, meeting rooms, baby and crawl sections, classrooms, play area, youth room, multipurpose room with 560 seats, stage, welcome area, AV room, and restrooms.

Sketch of a modern building labeled "The Summit" with people, trees, and a parked truck in the foreground.

Floor plan with multipurpose hall and seating, labeled areas including baby, play, classes, youth, adults, cafe, open office, and workspaces. Includes check-in, welcome area, restrooms, and AV section.

Indoor hallway with a sign for Summit Students, a bench, and a chalkboard listing events; a ping pong table and bicycle in the background.

Indoor event space with round tables and chairs, stage with musical instruments, and projected images on the walls.

Interior of a modern recreational area with a counter, colorful pendant lights, a foosball table, and round tables with chairs.

Interior of a dimly lit auditorium or church with rows of empty chairs facing a stage where a few people are setting up musical instruments under spotlights.

Interior view of a room with a stage, colorful lines on the floor, and four people, including a man and three children. The room has a high ceiling, doors, and decorative architectural elements.

Interior of a modern children's play area with tree-themed decor, colorful seating, and interactive features. People are strolling and engaging in the space.

Office recreational space with ping pong table, tables with chairs, wall art, and exposed ductwork.

A dimly lit indoor event space with round tables and chairs arranged for an audience, featuring a brick wall stage with musical equipment and a person speaking at a microphone. Two large screens project an image of a person playing a piano.

Blue vintage bicycle hanging on a wall indoors.
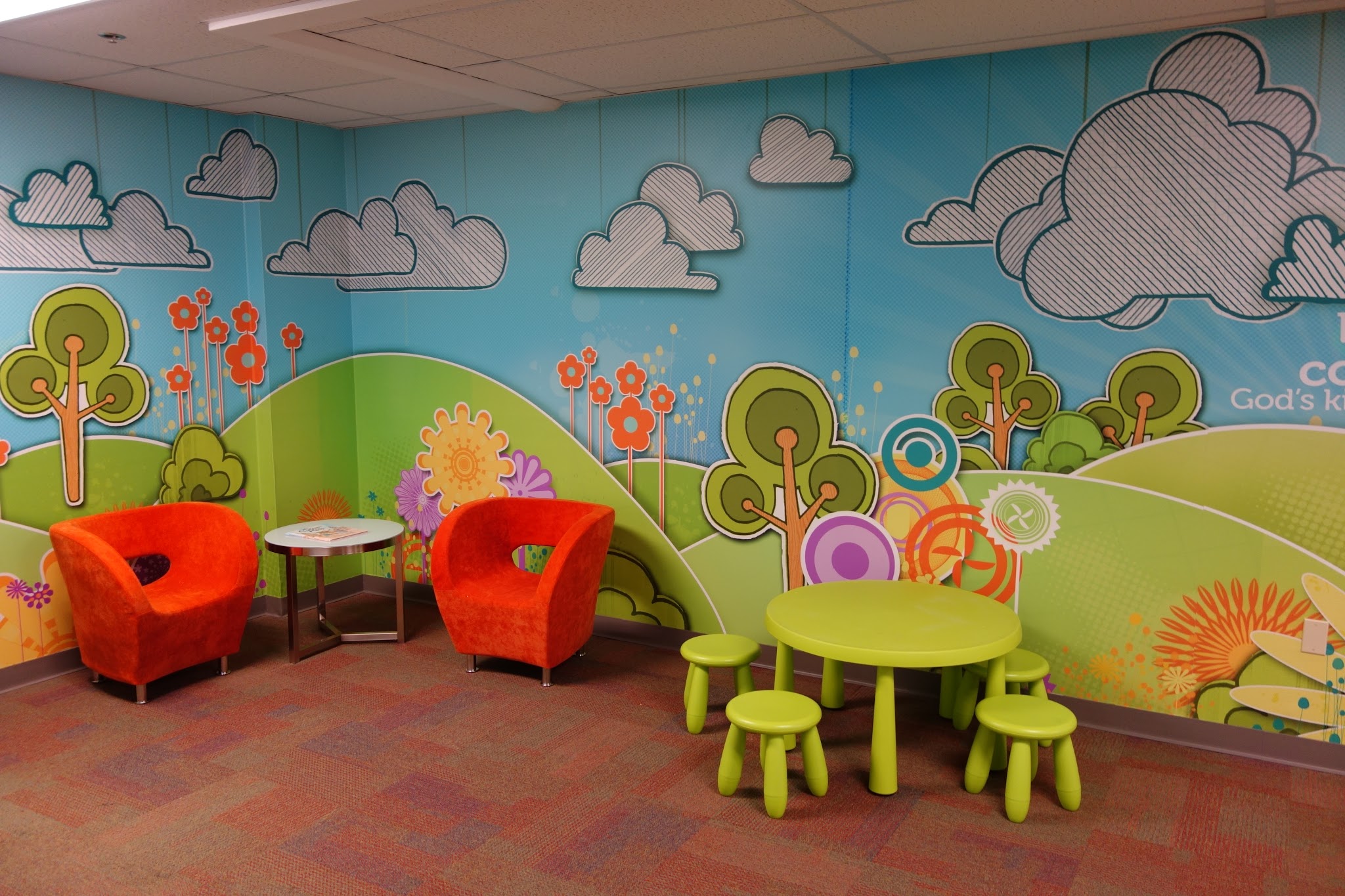
Colorful children's playroom with bright orange chairs, green table and stools, and a vibrant wall mural featuring trees, flowers, and clouds.
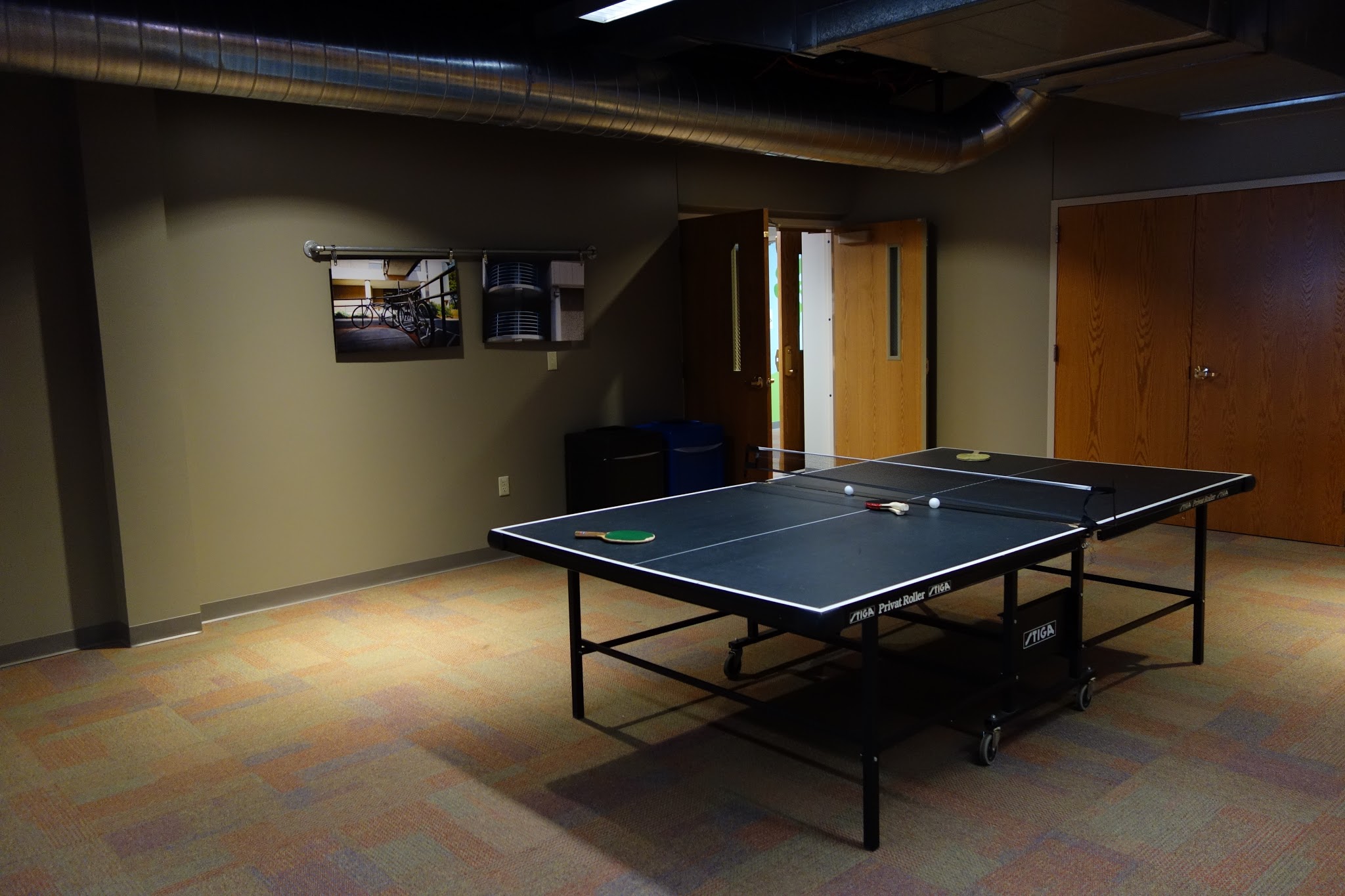
Indoor room with a ping pong table, paddles, and balls, featuring overhead ventilation and framed pictures on the wall.

Bathroom with a toilet, sink, and taxidermy deer head wearing an air freshener and toilet paper on antlers.

Bathroom with chandelier, toilet, grab bars, toilet paper holder, mirrored table, and decorative feathers.

Colorful hallway with numbered doors and wall art

Colorful school hallway with lockers, doors, and children's artwork on the wall.

Ceiling with exposed ductwork and stage lights.

Children's area with small yellow chairs, wall art with biblical quote Mark 16:15, hallway with colorful mural.

Children's playroom with a boat structure and colorful mural of landscapes and flowers on the walls.

Interior view of a staircase with a white railing, red and green walls, tile and carpet flooring, and a wooden bench beside an umbrella stand.

Interior view of a children's area in a church, featuring a "Kid Connection" sign, open wooden doors, a chalkboard with announcements, and seating. Walls are painted in green, blue, and orange tones.
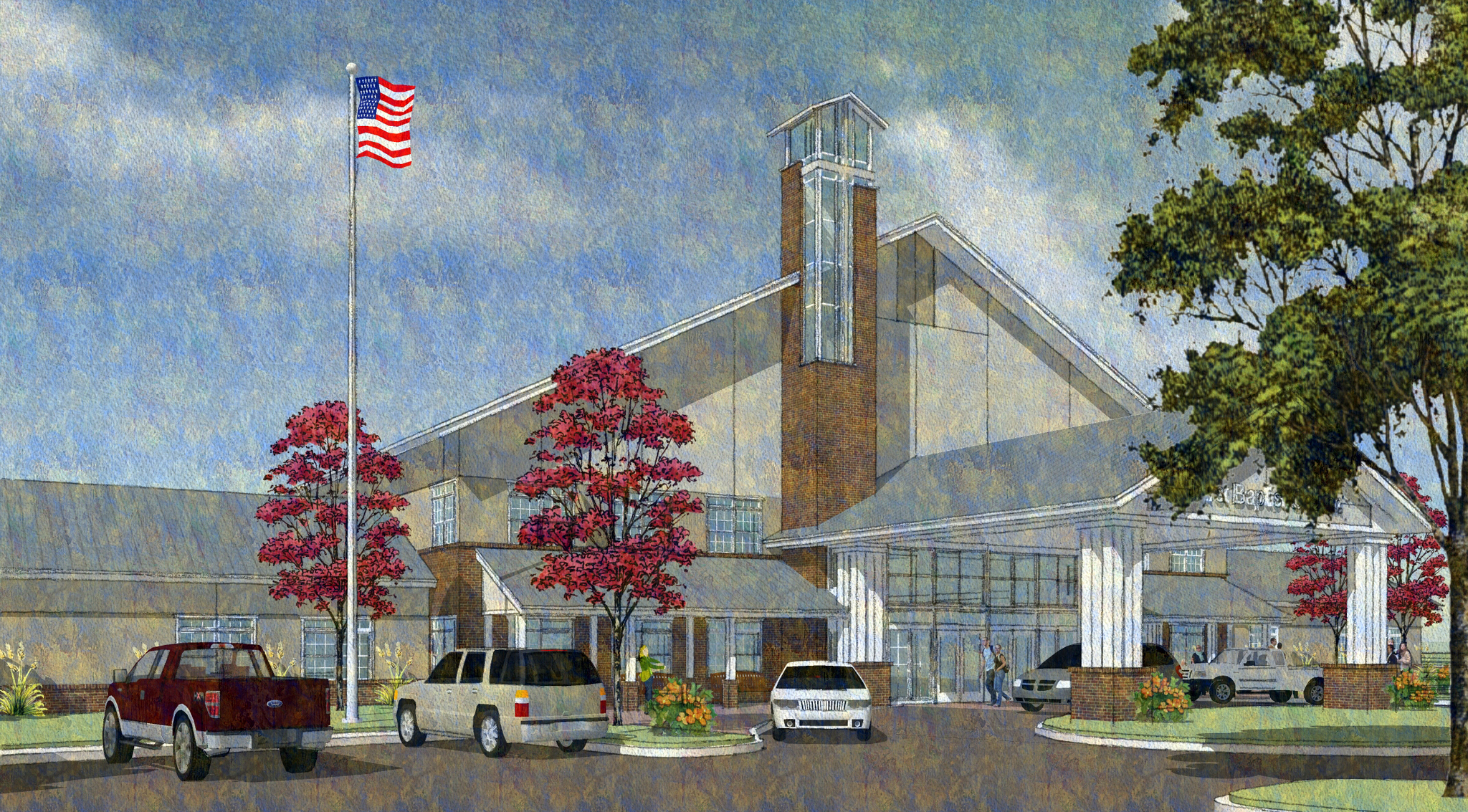
Illustration of a modern church building with a flagpole displaying the American flag, surrounded by cars and landscaping with flowering trees.
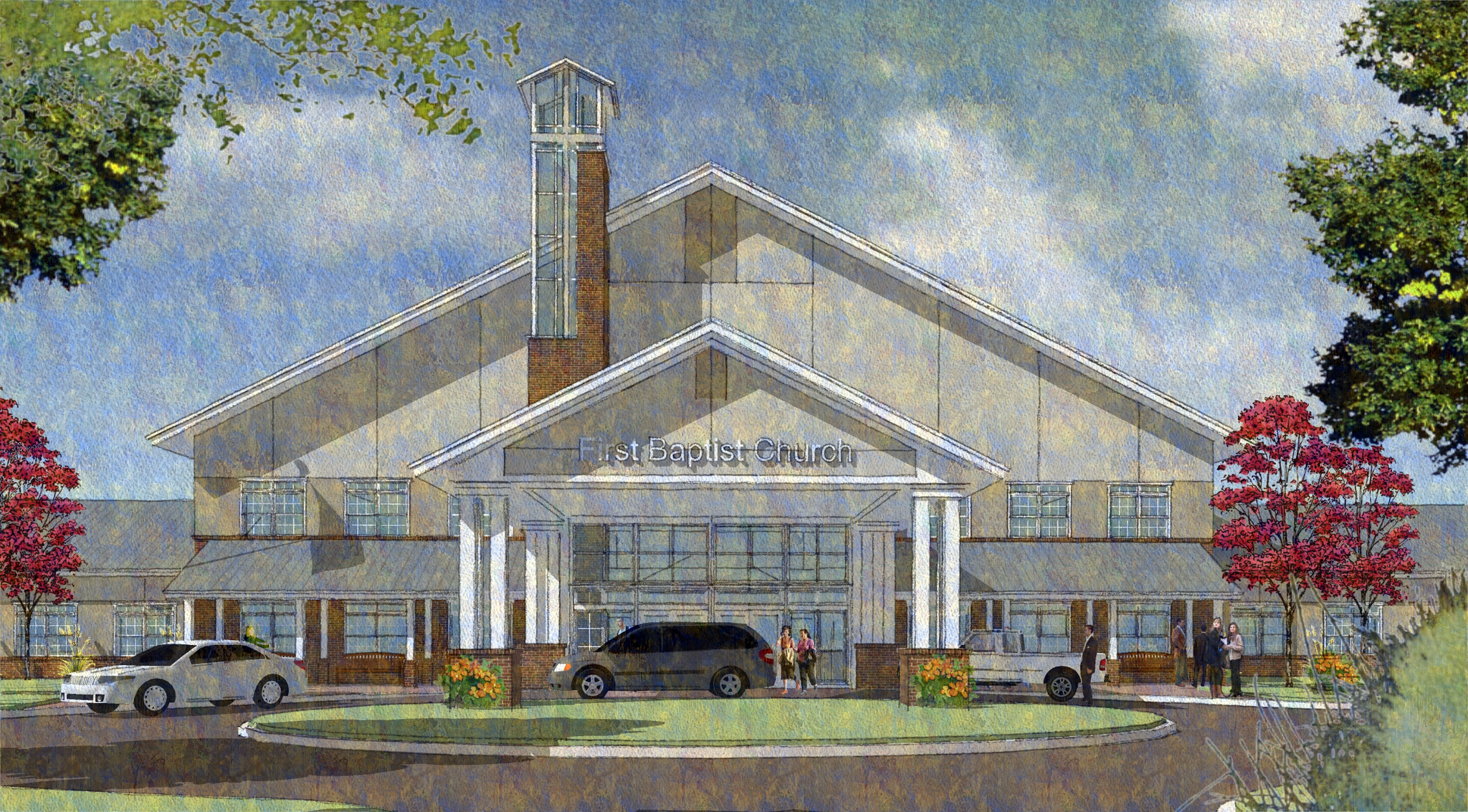
Illustration of a church building with people and cars in front, surrounded by trees.
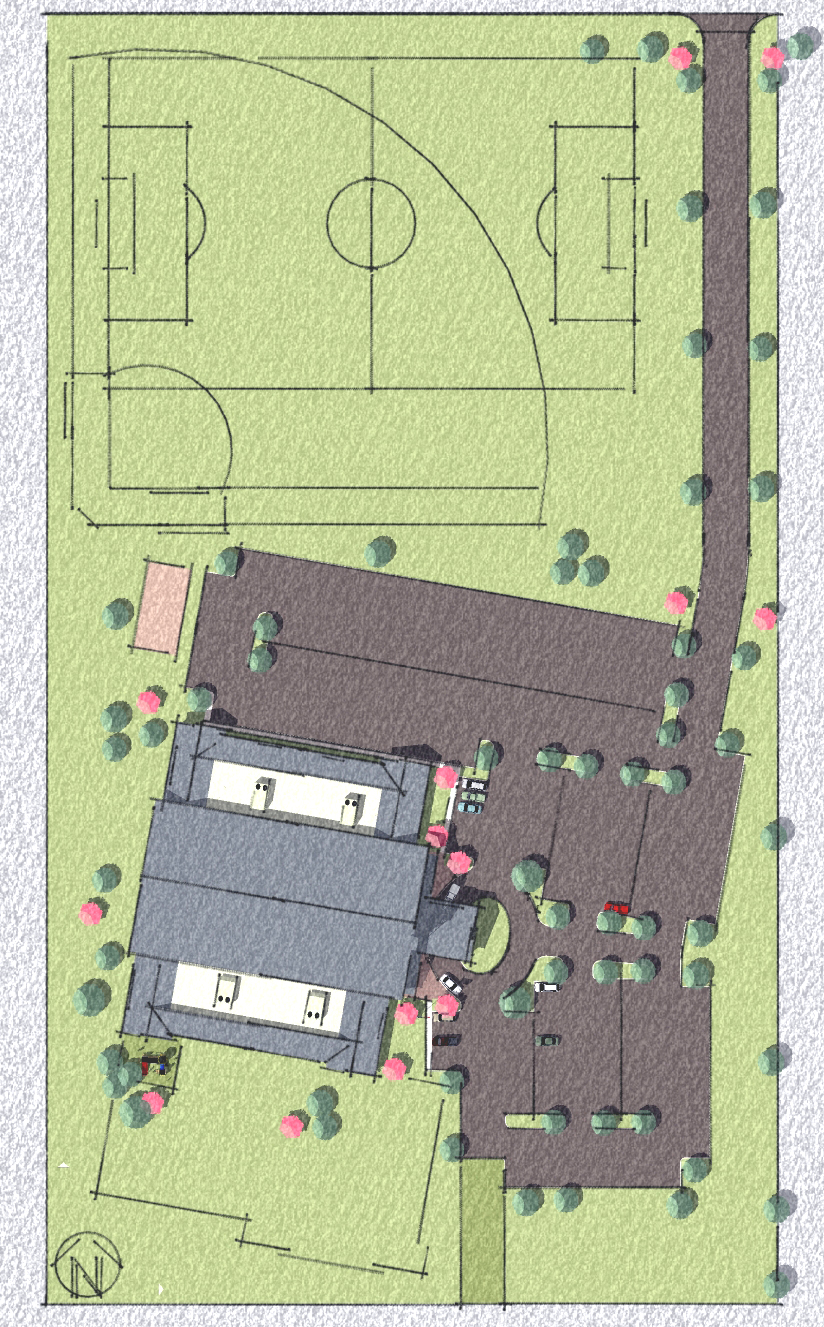
Aerial view site plan illustration showing a sports field with soccer markings, a large Church building with parking spaces, and surrounding pathways with scattered trees and bushes.

Architectural illustration showing the exterior of a church with large windows and an entrance canopy. There are parked cars and people near the entrance. A tree with red leaves and landscaped plants are in the foreground.
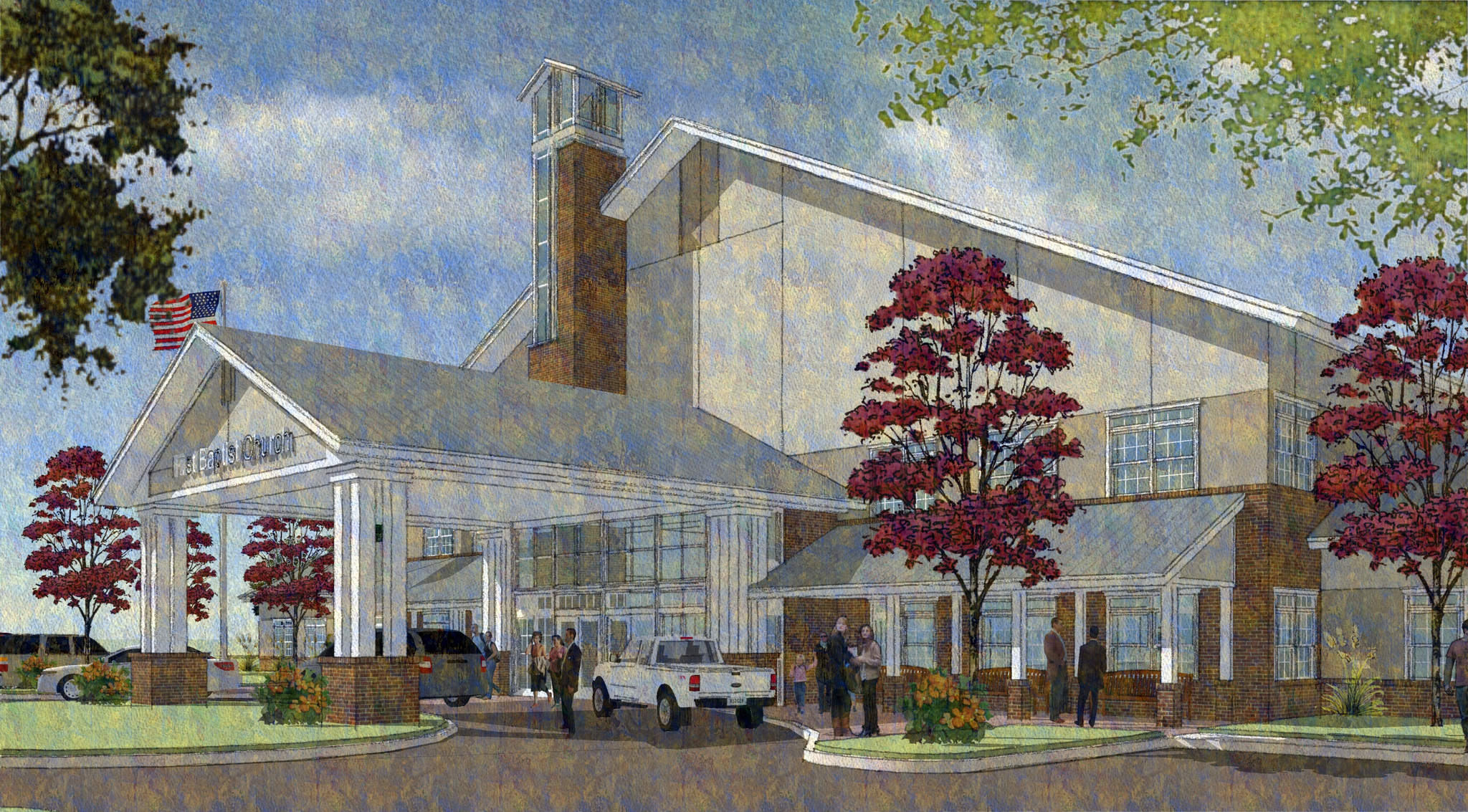
Architectural illustration of a church with an American flag, surrounded by trees and people in the foreground.
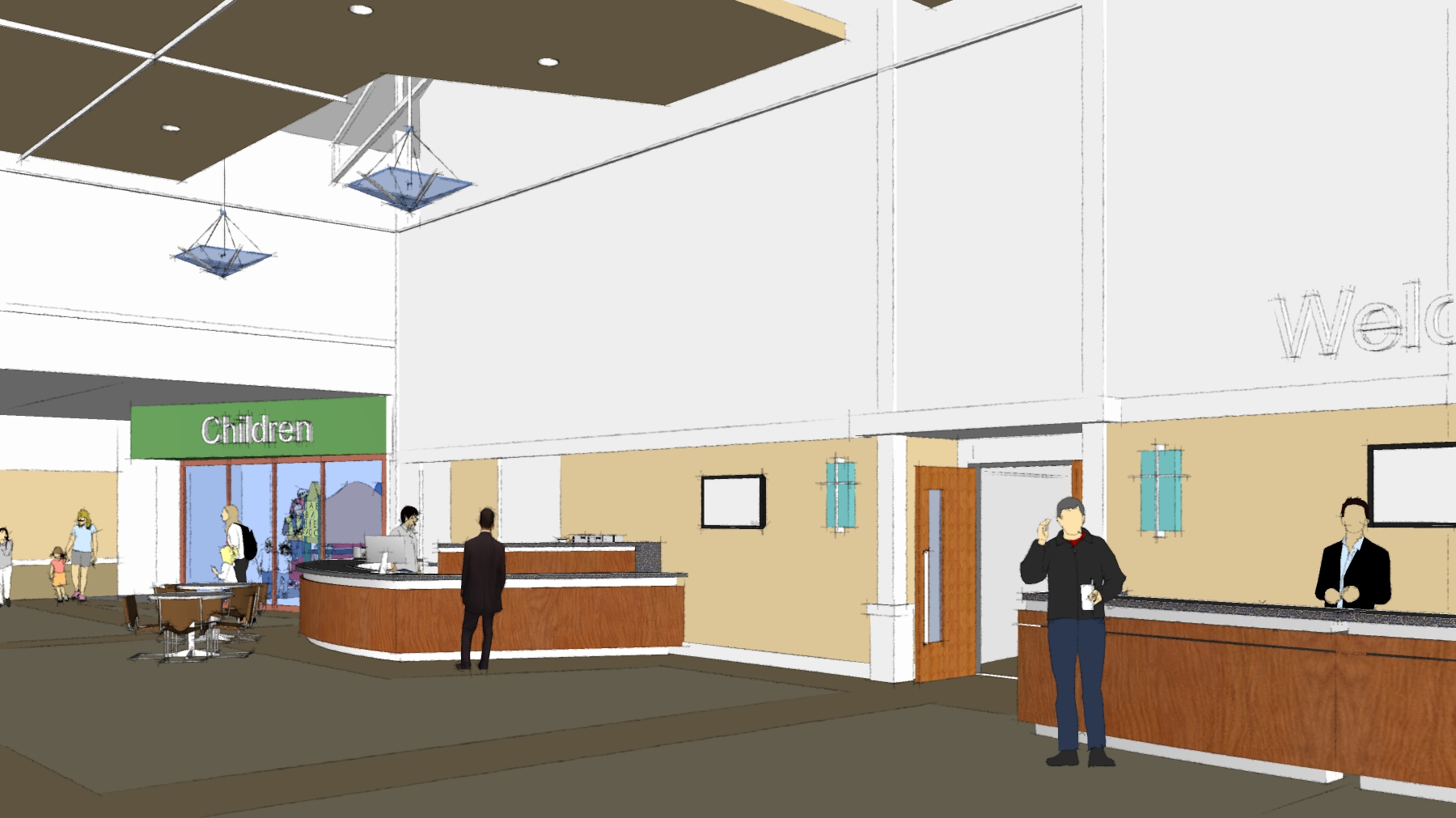
Lobby interior design rendering with a reception desk and children's area entrance.
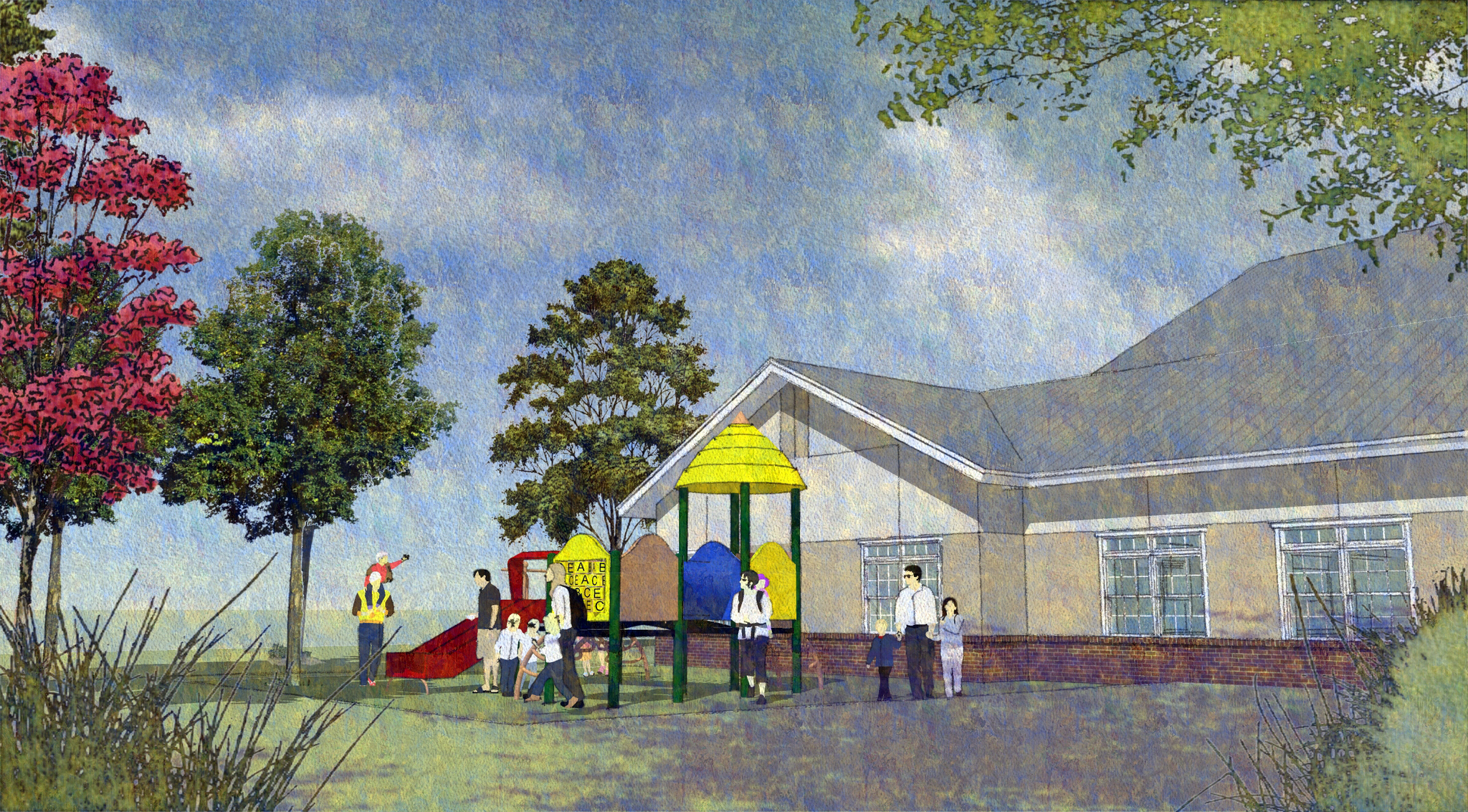
Illustration of a playground with children and a teacher, surrounded by trees and adjacent to a building.
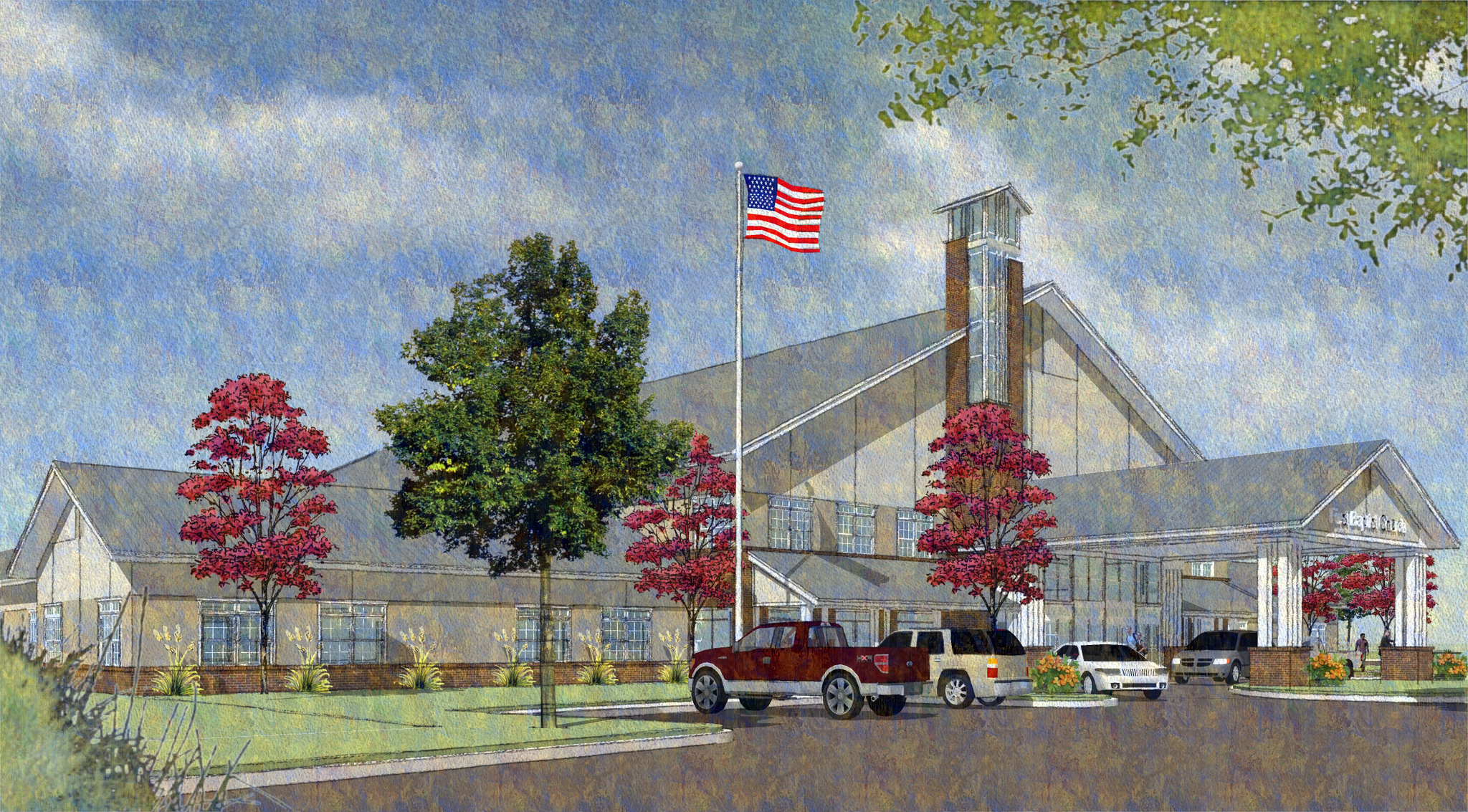
Illustration of a modern building with vehicles parked outside. An American flag is flying on a tall flagpole. Red-leaved trees are visible in the landscaped area around the building.
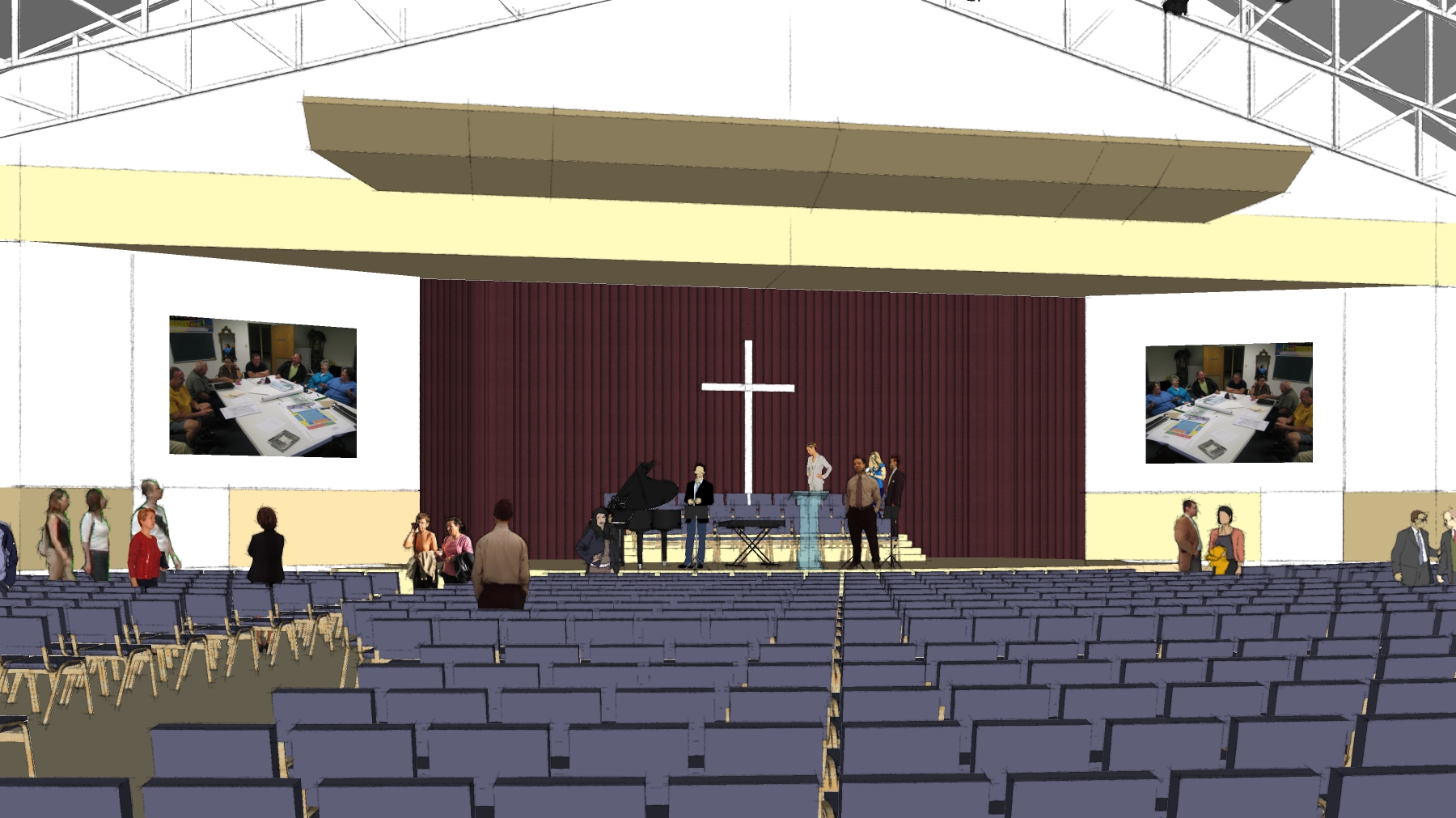
Illustration of a church interior with rows of pews, a stage with musical instruments, and a cross on the wall.
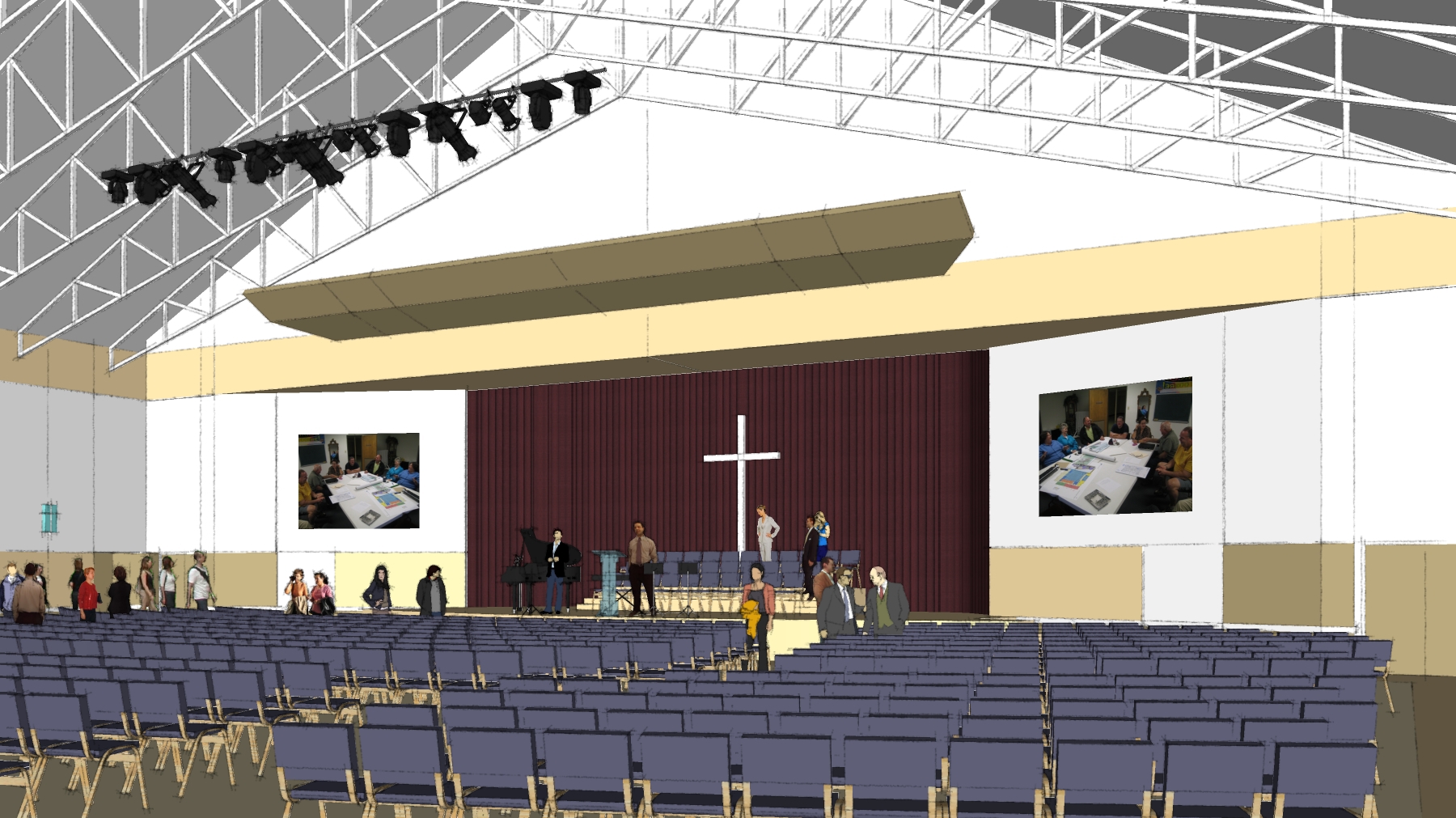
Interior of a church auditorium with rows of chairs, a stage with a cross, people standing, and large screens displaying images.
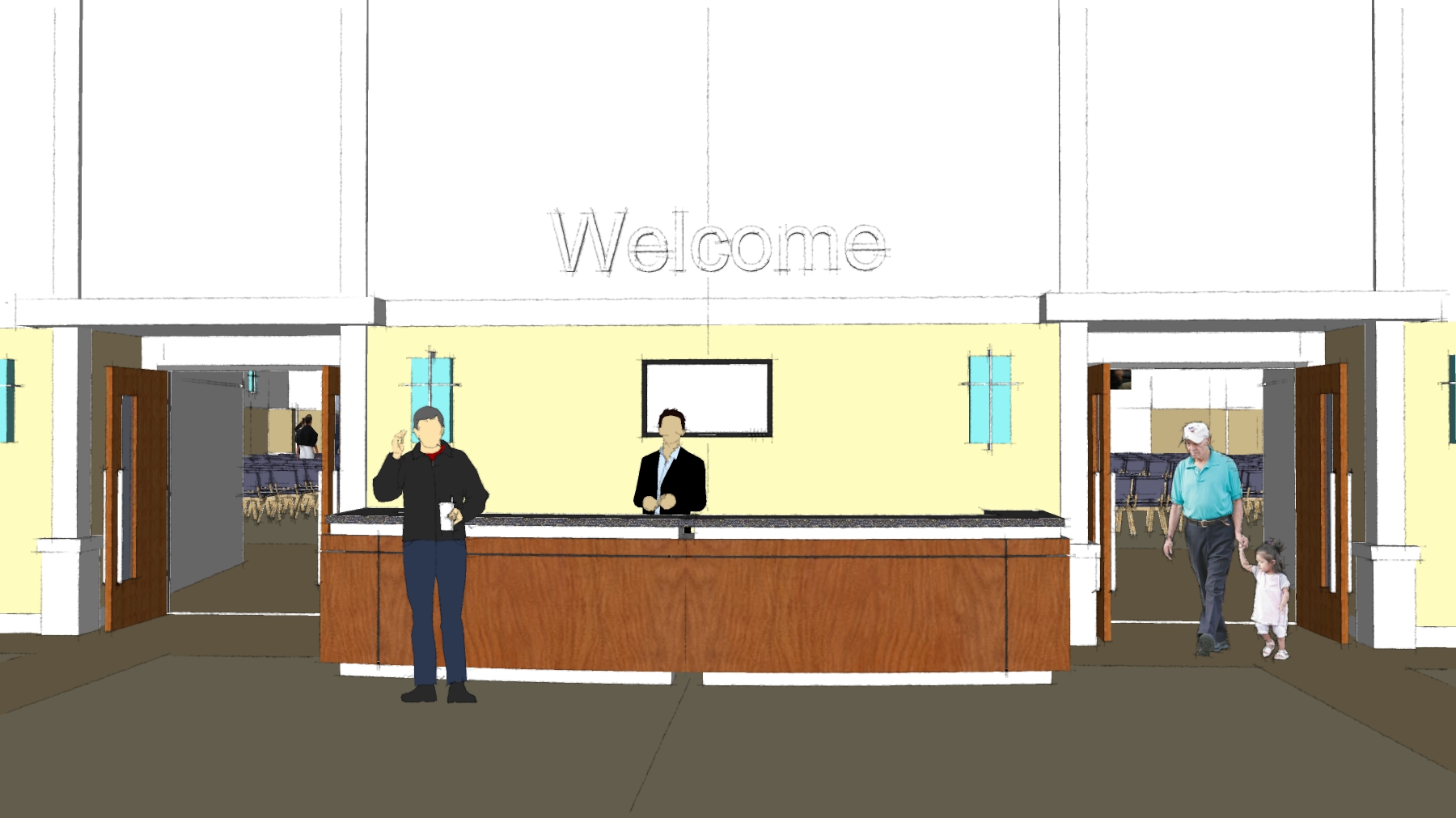
Illustration of a reception area with a "Welcome" sign, featuring people standing and walking near a wooden counter, and open doors leading to a room with chairs.
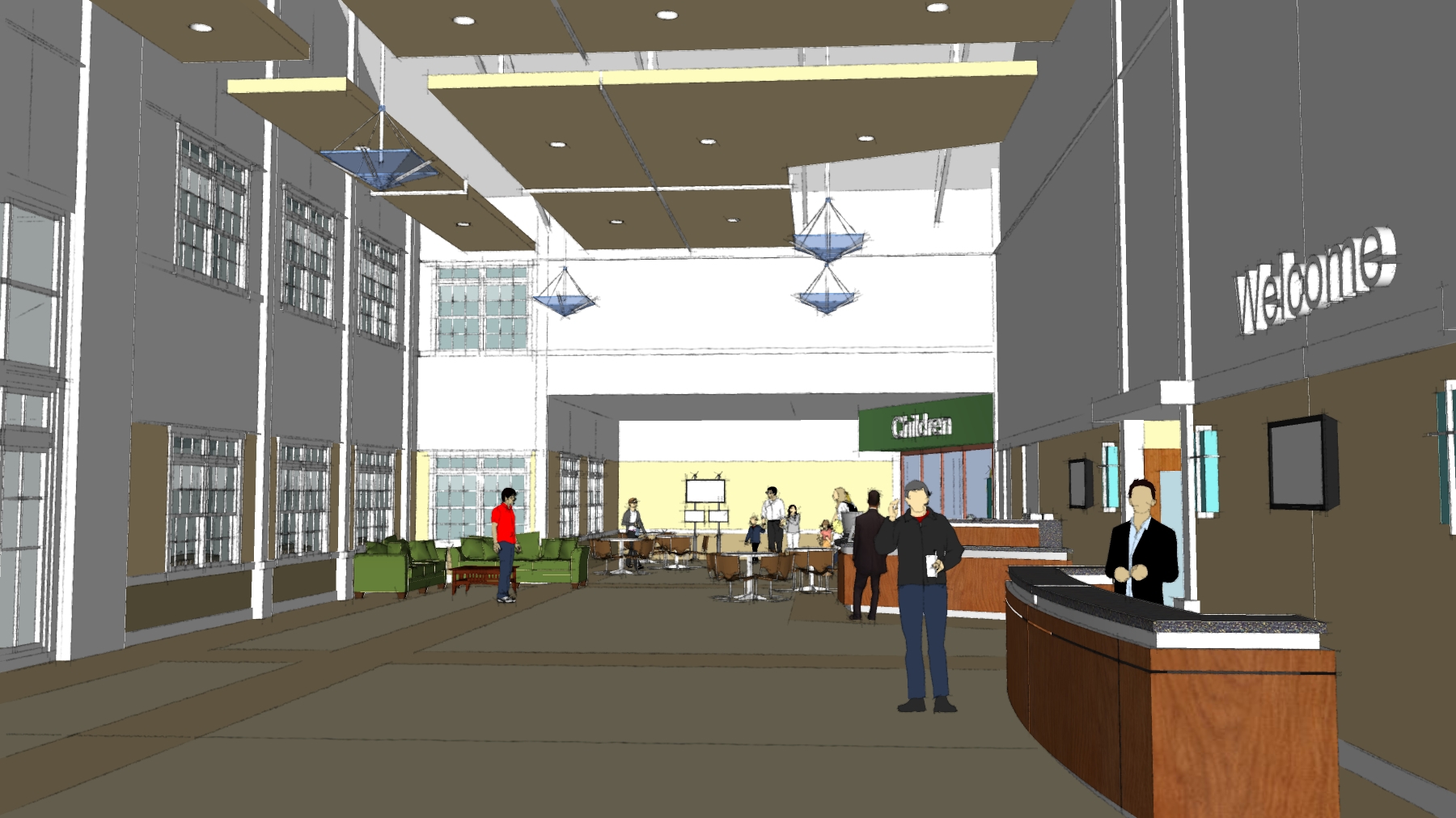
Interior rendering of a modern lobby with high ceilings, large windows, and a reception desk labeled 'Welcome.' Several people are interacting in the space, which includes seating and a café area marked 'Café.'

A modern single-story building with a red-tiled roof and white walls, situated on a grassy field under a clear blue sky with scattered clouds.

Large empty church auditorium with rows of chairs, a stage with musical instruments, and various flags displayed to the side.

Exterior of a building with a covered walkway, glass doors and windows, and a layer of stonework at the base. The roof has red tiles, and the sky is clear and blue with a few clouds. A motorcycle is parked near the building, and a person is visible in the background.

Industrial ceiling with metal beams, hanging lights, and ventilation ducts in a commercial space.

A modern building with red tiled roof surrounded by green lawn and blue sky with clouds.

Spacious indoor hallway with tiled floor, modern lighting, and exposed ceiling beams.

Exterior of a modern building with large columns and a covered walkway, featuring a red-tiled roof and glass windows, set against a clear blue sky.

Architectural illustration of a large building with a sloped roof, surrounded by trees and mountains in the background.

Welcome Center interior with a reception desk, two mounted TV screens, trash cans, and informational materials.

Modern commercial building with large windows, two people at entrance, clear blue sky with clouds.

Interior with high ceiling, large windows, blue sky view, and overhead light fixture.

Children's playground with slides, climbing structures, and balancing equipment, surrounded by wood chips, with a yellow and red theme and a building in the background. Two children are playing outdoors under a blue sky.

Modern church building with a cross on the wall, surrounded by a green lawn under a blue sky with clouds.

Building facade with green metal awning, large window, security camera, and blue sky reflection.

Empty church auditorium with rows of chairs and a stage equipped with musical instruments.

Empty auditorium with gray chairs and stage with musical instruments and equipment.

Empty stage with microphones, music stands, stools, and musical instruments including drums and a keyboard. The stage is set up for a performance in a church or auditorium.

Spacious room with high tables and chairs, modern lighting, art on walls, and a reception desk in a multi-purpose area.

Children's playroom with colorful storage bins, a play kitchen, wall decorations, a large window with blinds, and a rainbow-colored carpet.

A brightly lit daycare room with colorful children's toys, storage cabinets, and playful decor on light yellow walls. There's a playpen, a toy arch, and shelves with supplies.

Office space with desks, chairs, computer monitors, shelves with boxes, and a floor lamp

Public restroom with tile floor, multiple stalls, sinks, large mirror, wall-mounted lights, soap dispensers, paper towels, and a trash can.

Empty lounge area with high tables and chairs, a sofa, and wall-mounted TV

Circular stained-glass ceiling light with geometric pattern

Interior hallway with yellow walls, blue carpet, pendant lights, and doors on the right.

Modern building with red and white facade, large glass entrance, and metal roof, surrounded by grassy area.

Modern church lobby with white reception desk, hanging pendant lights, large windows, and red accent wall.

Empty auditorium with rows of chairs, stage, sound equipment, cross, and ceiling lights.

Modern office lobby with colorful hanging decorations and wooden door frames

A colorful kindergarten classroom with small tables and chairs, toy storage bins, and a playhouse structure with a flat screen TV. The room has bright flooring and ample lighting, creating a playful and inviting atmosphere for children.

Community room with round tables and chairs, small stage, green and red walls, ceiling lights, and decorations. Ideal for events or gatherings.

Interior view of hallway with large windows overlooking a grassy area and red building.

Modern building with white and red walls, large glass doors, windows, grass and sidewalk.

A modern auditorium with rows of empty chairs facing a stage equipped with musical instruments, microphones, and a projector screen on the wall. The ceiling has exposed ductwork and stage lighting.
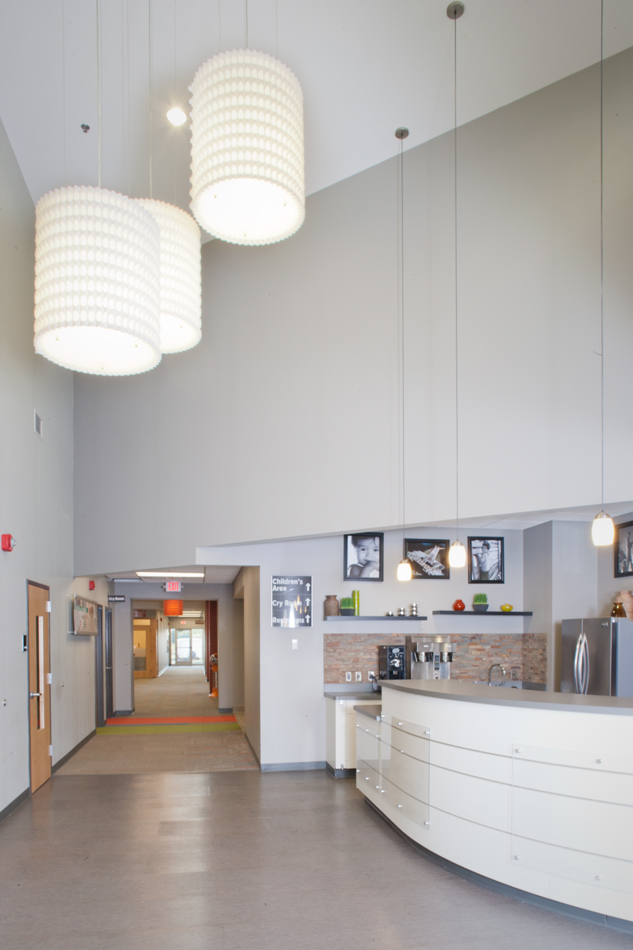
Modern lobby with high ceiling, hanging light fixtures, curved reception desk, and hallway leading to additional rooms.

Modern Church building with red and tan exterior next to a smaller white building on a grassy landscape.

Modern industrial style church building with red and white exterior on grassy field against clear blue sky.

Modern church building with large windows and brick exterior under a clear blue sky.

Exterior of a modern church building with a steeple, outdoor seating, and planters with flowers.

Modern building entrance with tall glass doors and stone columns, surrounded by potted plants and outdoor seating, under a clear blue sky.
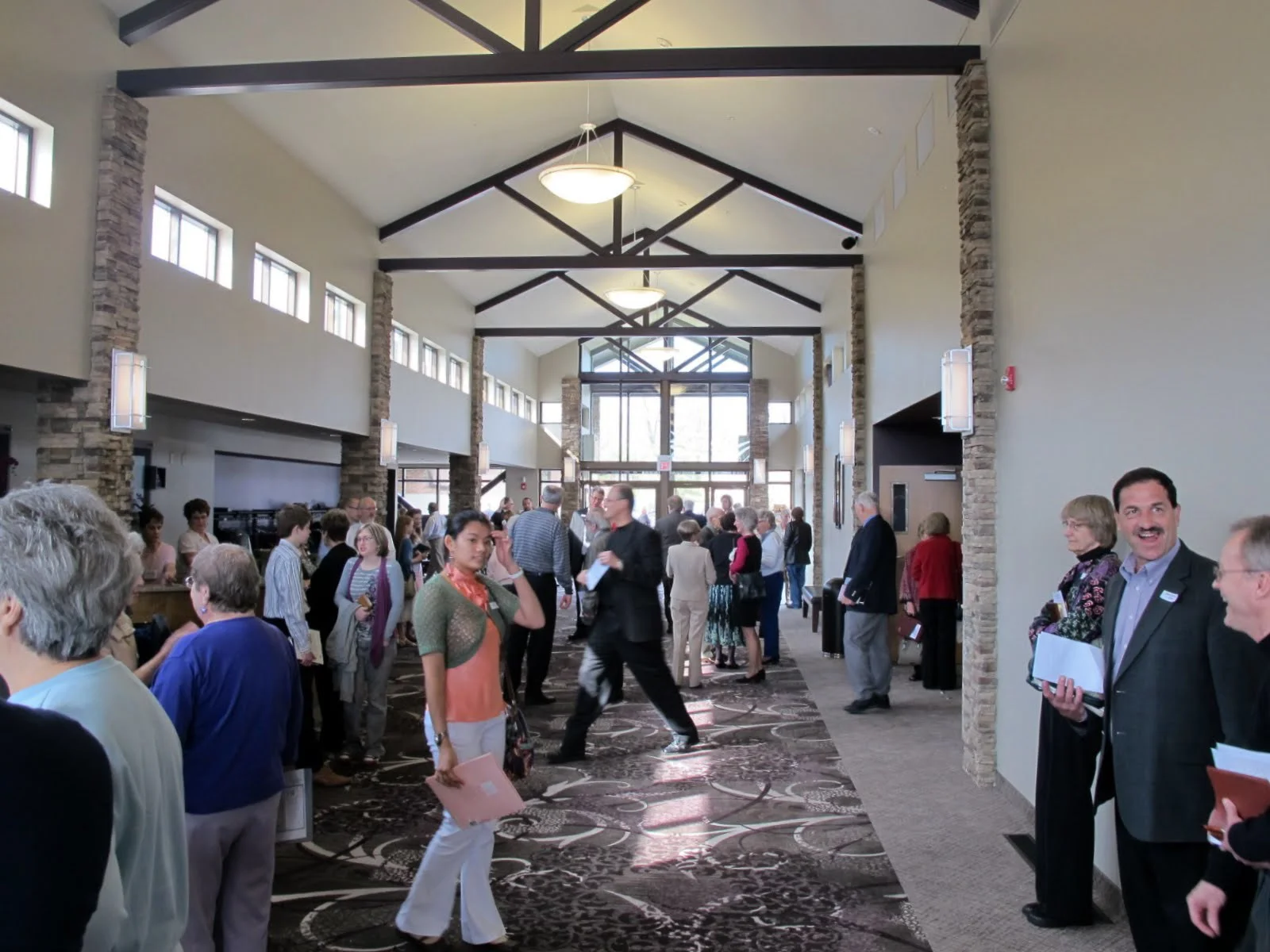
Group of people socializing in a large hall with high ceilings and stone columns

Modern church building with parking area under blue sky

3D rendering of Grace Community Chapel with trees and parking area, featuring a modern brick facade and a steeple.

Modern brick and glass building with parking lot

3D architectural rendering of a church building with a steeple, parking lot, and landscaped surroundings.

Children observing a large aquarium tank with rocks and marine life at an indoor facility, while an adult stands nearby.

Indoor play area with wooden playground structure, children playing, and a woman pushing a child in a red wagon. Blue walls with large windows and colorful balls.

Children in a classroom with coloring pages and toys

Architectural rendering of a modern interior with high ceilings, wooden beams, large windows, and two people walking through the space.
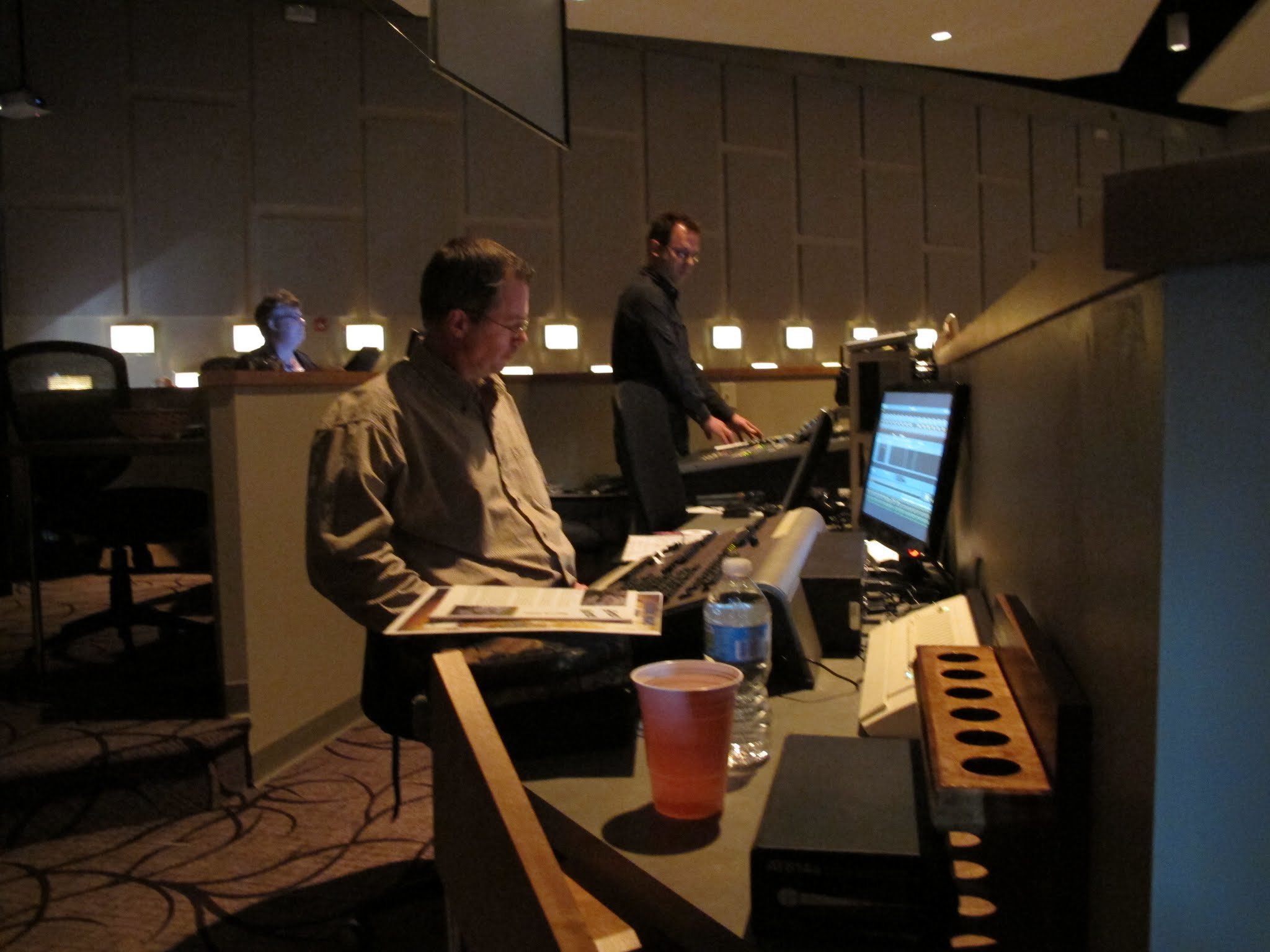
Two men working in a dimly lit media control room, using computers and audio equipment.

Exterior view of a building corner with a small rock waterfall feature and landscaping, including rocks, mulch, and shrubs, adjacent to large windows.
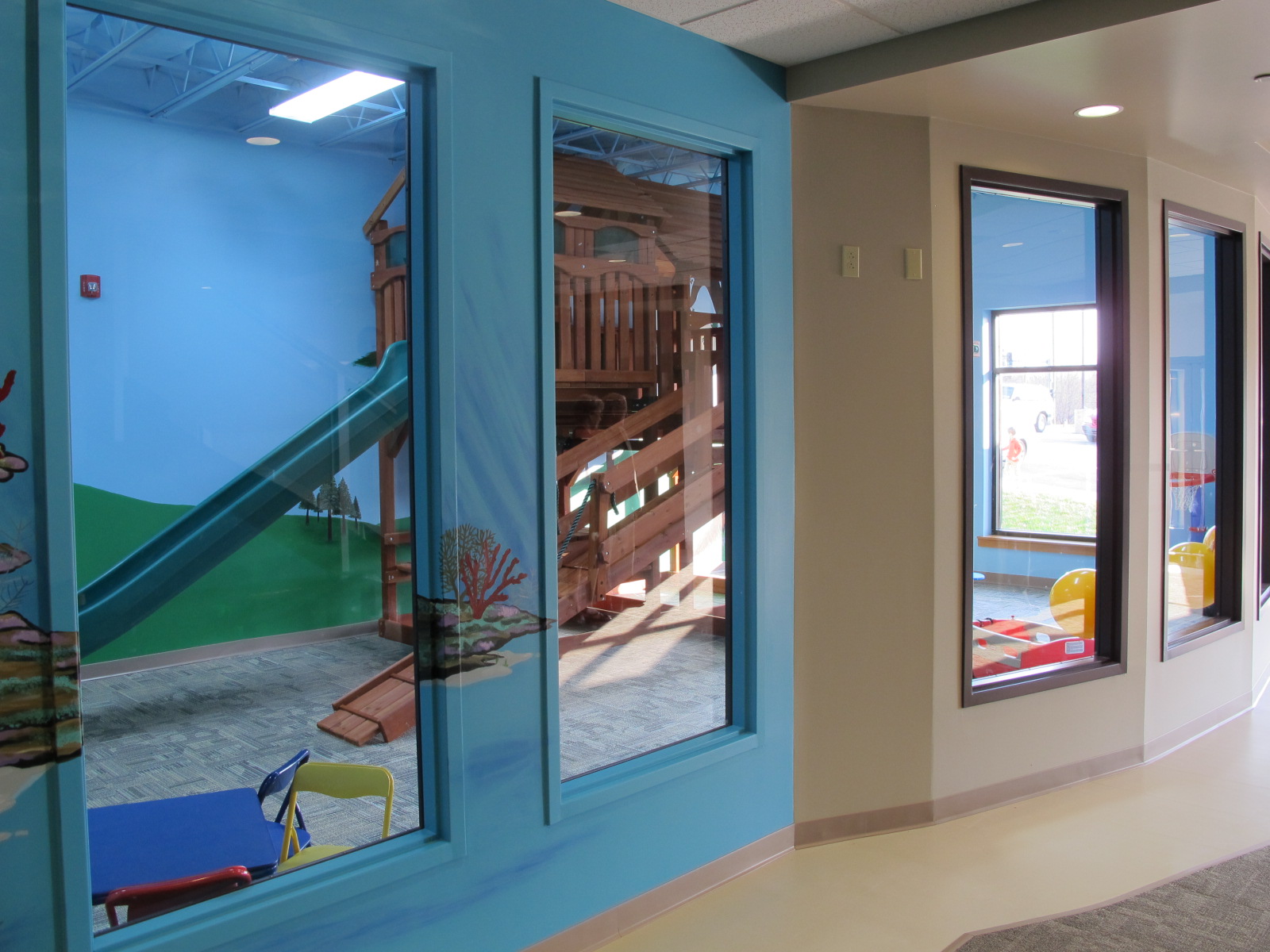
Interior view of a children's play area with a slide and play structure visible through windows. The walls are painted blue with green and underwater-themed decorations. There are small colorful tables and chairs in the room.

A choir performance in a church, with a conductor leading the singers and musicians on stage. The audience is seated in rows, observing the performance. Lyrics projected on the screen read "Thine is the Kingdom!"

Empty auditorium with red chairs, stage, sound system, and acoustic panels on walls

Modern auditorium interior with red chairs and patterned walls, pendant lights on the ceiling.

Interior of a theater with acoustic panels on the wall, red chairs, and hanging lights.

Indoor ceiling with suspended white speakers, ventilation ducts, circular lighting fixtures, and red acoustic panels on the walls.

Interior of an auditorium with red upholstered chairs and stage lighting.

3D rendering of an auditorium with red chairs, stage, screen, and decorative wall panels

Empty church auditorium with rows of red seats facing a stage with a cross, musical instruments, and purple lighting.

Church stage with a clear podium, decorative plant, illuminated cross, and musical instruments against a colorful backdrop.

Floor plan of a church building including areas for class, worship, children's worship, a kitchen, green room, storage, nursery, and narthex.

Interior of a modern church auditorium setup with rows of gray chairs facing a small stage. The stage features musical instruments and microphones. The room has a wooden accent wall and is decorated with red flowers.

Interior of a modern auditorium with rows of gray padded chairs, wooden accent wall, and decorative lighting. The space appears set up for a church service.

Interior design of a large auditorium with rows of white chairs, a performance stage with musicians, modern hanging lights, and a television screen on the wall.

Stage design sketch with musicians and audience seating

A modern sound mixing console setup with chairs and a stool in a studio environment, featuring audio equipment, a computer monitor, and a Pepsi can on a counter.

Church floor plan with classrooms, toilets, a worship area with seating, platform, green room, utility, storage, nursery, and exits.

3D rendered scene of people walking in a busy indoor corridor with tables and chairs, decorative lighting, and a high ceiling.

Illustration of people walking in a hallway with a wooden wall featuring inspirational text, modern ceiling lights, and round tables with chairs in the foreground.

Modern lobby with Christmas tree and pendant lighting

Modern interior space with tables and chairs, large pendant lights, wooden accents, and a polished concrete floor. Natural light from windows illuminates the room.

Interior of a conference room with rows of gray chairs, a wooden accent wall, overhead lighting, and a decorated podium with a microphone.

Colorful architectural floor plan with various sections in bright colors, indicating different areas or zones. The design includes parking spaces and pathways around the structure. The layout is likely for a large complex or mall.

3D architectural model of a building complex with different colored sections and surrounding parking areas, viewed from above.

3D building model with color-coded sections in purple, green, and yellow, set against a plain background.

3D architectural render of a multi-colored building complex with yellow, green, and purple sections, featuring a white tower and cars parked in the foreground.

Color-coded map of a building layout and surrounding parking areas with various sections and entrances.

Architectural floor plan featuring a children's rec room, multipurpose area, secondary concourse, and drop-off zone. Includes seating arrangement and labeled room dimensions.

Floor plan of a worship center with labeled sections, including a 2100 seat worship center, choir facilities, classrooms, a nursery, a recreation room, and children's area.

Architectural floor plan for a worship center with various rooms labeled, including worship center, classrooms, admin, chapel, kitchen, rec room, nursery, and outdoor play areas. Includes pathways and drop-off points, with surrounding trees.
