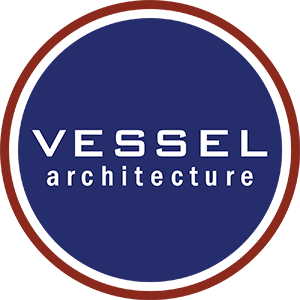
Illustrated site plan showing a proposed development layout with landscaped areas, pathways, buildings, and waterfront access, dated January 19, 2007.

hand-drawn architectural site plan with waterway and greenery

Architectural sketch of a large, multi-story house with balconies and staircases, surrounded by trees.

Hand-drawn architectural site plan with marked areas labeled A, B, C, and surrounding pathways, green spaces, and trees.

3D architectural rendering of a large modern building complex with multiple levels and a central green courtyard featuring palm trees. Surrounding the buildings are landscaped areas and pathways.

Architectural sketch of a building complex with multiple layered structures and surrounding trees

Architectural sketch of a modern urban landscape with simplified buildings and trees.

3D architectural rendering of a modern residential complex with multiple buildings, green spaces, and palm trees, surrounded by an illustrative landscape design.

3D architectural rendering of urban development with buildings, landscaped areas, and pathways.

Architectural sketch with hand-drawn design elements, annotations, and measurements in blue and red ink. Includes structural outlines and notes.

A detailed layout plan of a residential and recreational area, featuring various building plots, roads, green spaces, and sports fields. The design includes multiple clusters of buildings, parking lots, and pathways, as well as several athletic fields and a small water feature.
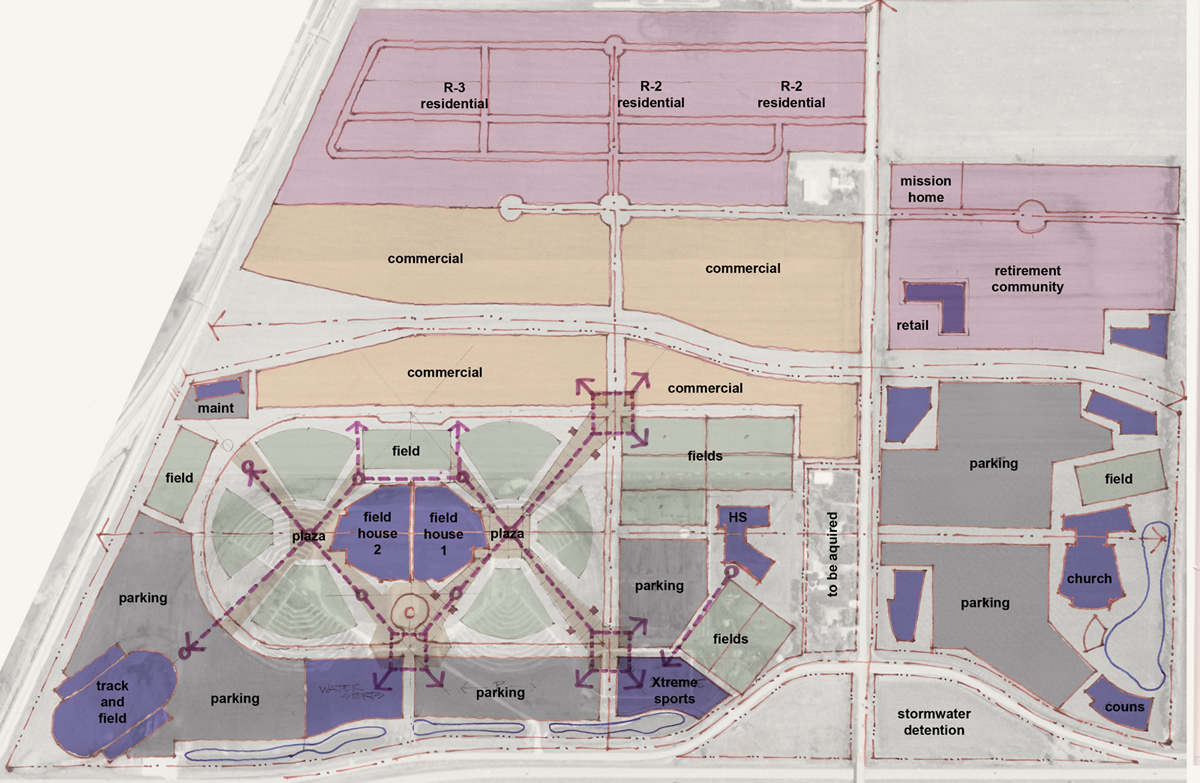
Conceptual site plan featuring areas for residential, commercial, and recreational use, including fields, parking, plaza, church, and retirement community.

Hand-drawn map showing a residential development plan with labeled sections in different colors, including park areas, trails, and roads. Notable labels include Lincolnshire, Trail System, and 2nd Street.
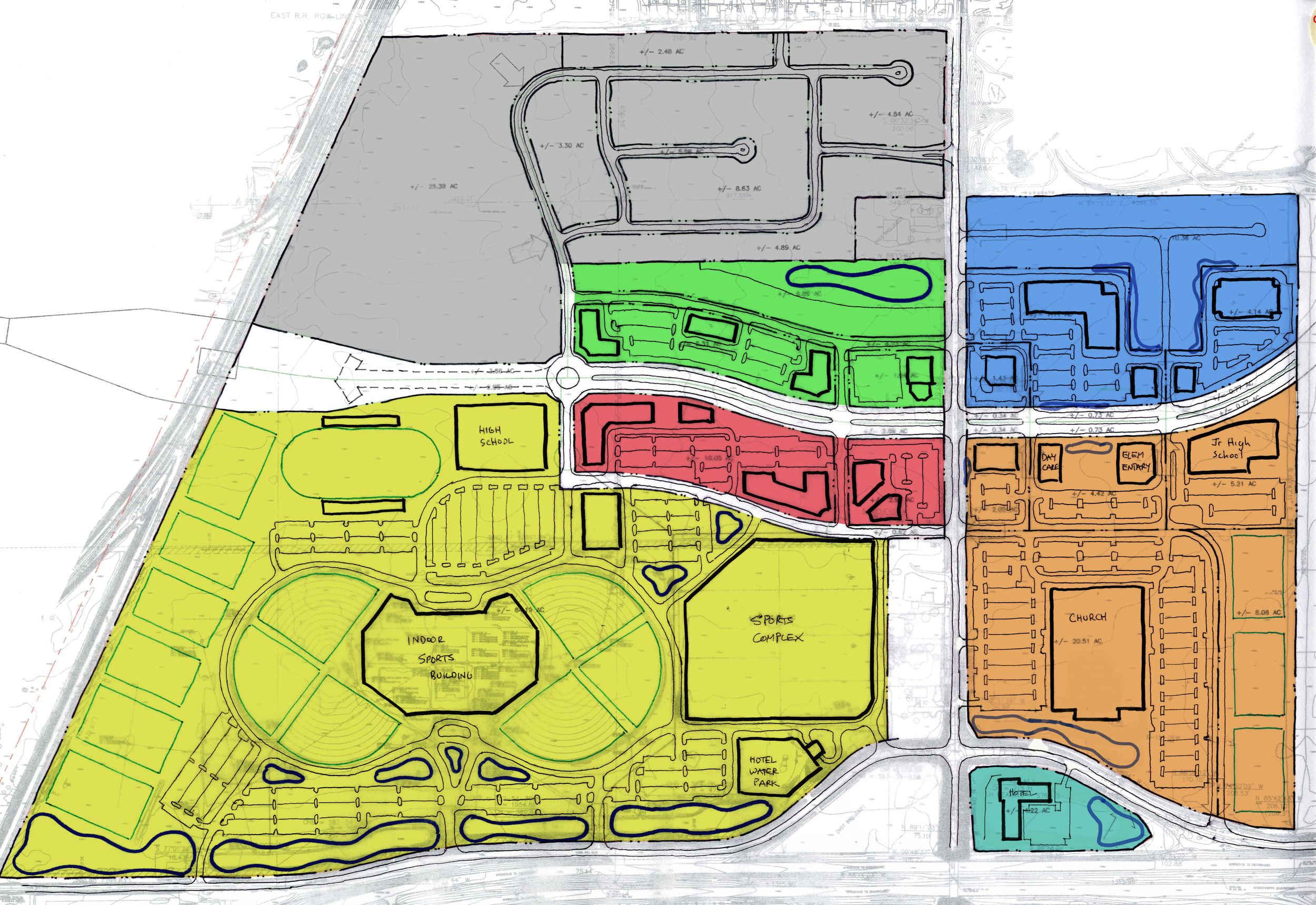
A color-coded site map illustrating a planned community layout, including areas designated for high school, junior high school, church, indoor sports building, sports complex, hotel, and residential zones, with roads and pathways depicted.

Aerial view of a rural and suburban area with fields, roads, and residential neighborhoods. It includes labeled sections like commercial, residential, and park areas, along with highways and intersections. Some areas are highlighted in various colors, indicating different zones or land use.

architectural site plan with buildings, parking lots, soccer fields, green spaces, and a water feature

3D architectural layout with colored building blocks and parking areas

Architectural floor plan sketch featuring a building layout with green and red highlighted areas, parking lots, labeled sections like "Youth" and "Banquet Hall," and directional arrows indicating movement.
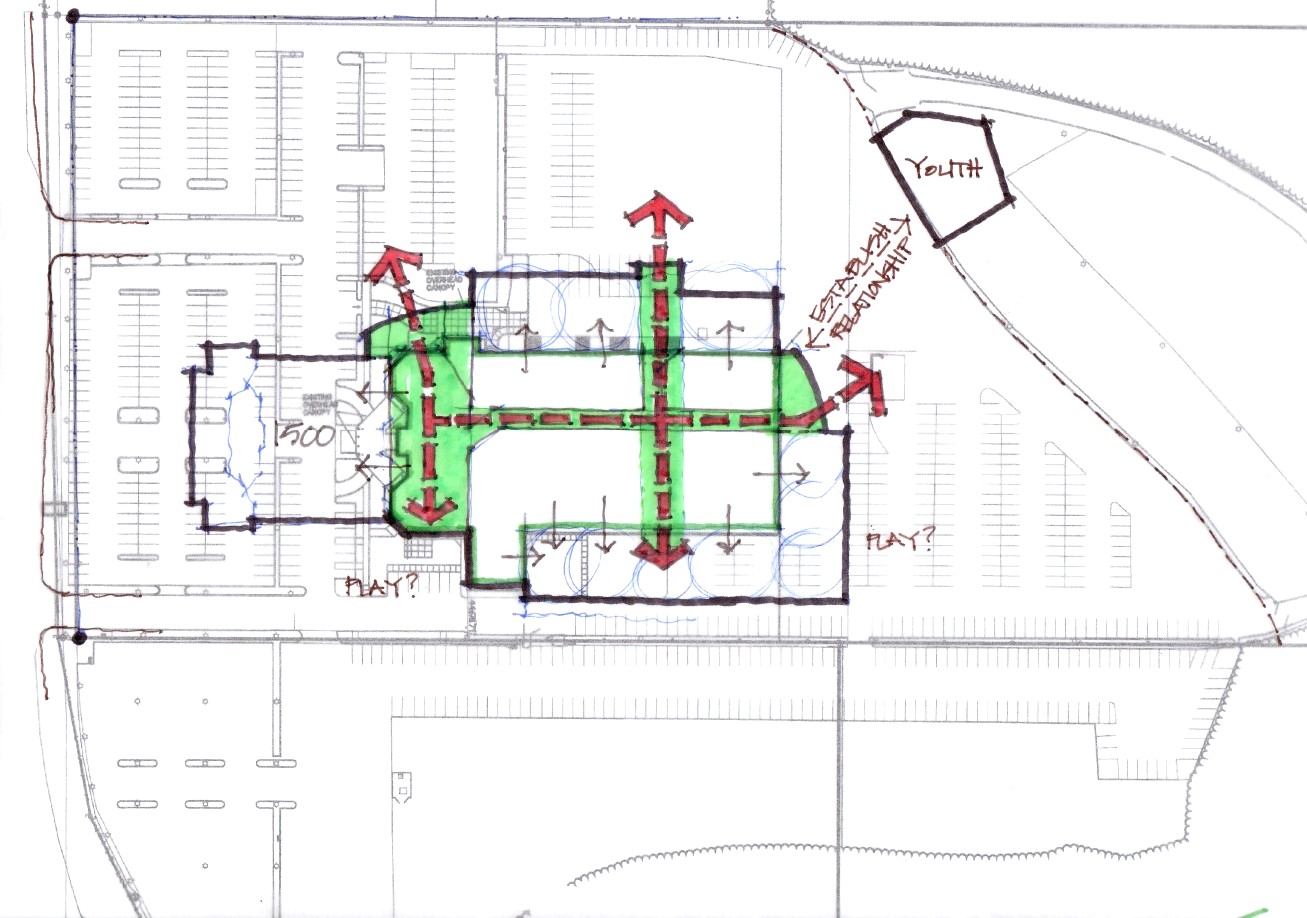
Architectural site plan with hand-drawn annotations, parking spaces, building layout, green areas, and directional arrows indicating foot traffic flow. Marked words such as 'youth' and 'establish'. Possible community or recreational facility design.

Floor plan of a building with labeled areas including nursery, kids, chapel, and play area. There are handwritten notes suggesting new classrooms and new entry. Parking lots are visible surrounding the building.

\\Vessel-Server00\Projects\09002 - St Charles Assembly\Masterpla

\\Vessel-Server00\Projects\09002 - St Charles Assembly\Masterpla

Aerial view of a 3D architectural model with various colored buildings and parking lots, possibly representing a planned urban development or commercial complex.

3D architectural model of a colorful building complex with yellow, green, and purple sections, featuring parked cars and silhouettes of people.

Architectural layout map with color-coded sections and surrounding parking areas.

\\Vessel-Server00\Projects\09002 - St Charles Assembly\Masterpla

\\Vessel-Server00\Projects\09002 - St Charles Assembly\Masterpla

Landscape architecture plan with buildings, trees, and pathways

Hand-drawn architectural floor plan with labeled sections including rooms, suites, terraces, and offices. Arrows indicate views and directions. Color-coded with green shading and red arrows.
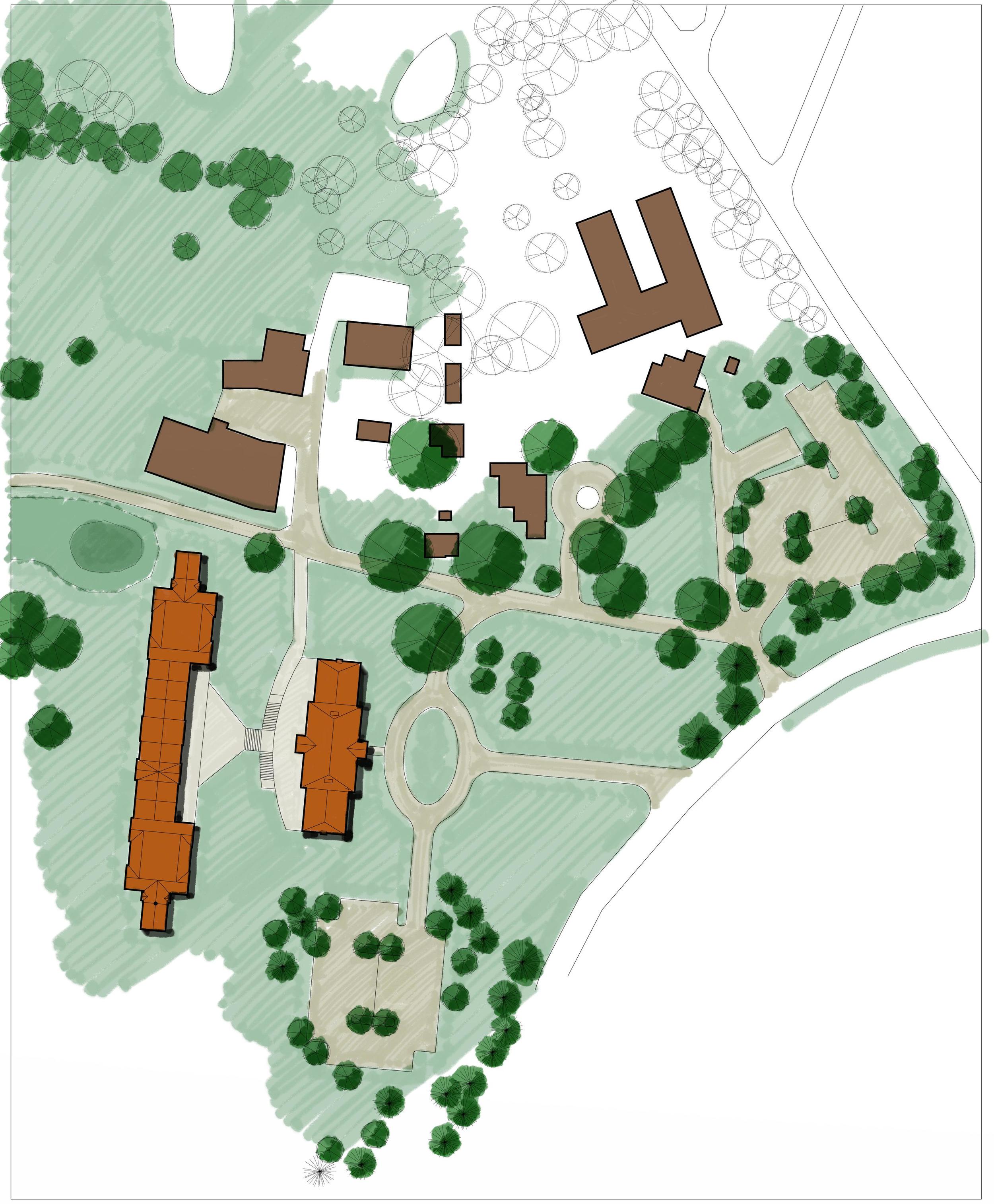
Architectural site plan with buildings, pathways, green areas, and trees.

Hand-drawn landscaping design sketch with green shaded areas for buildings, red arrows indicating major views and entry sequences, circles representing trees or plants, and various lines denoting paths and roads.

Landscape site plan with buildings and pathways

Hand-drawn site plan with labels indicating delivery, sleeping areas, meeting court, and a labeled road. The plan includes pathways and structures outlined in red and blue.

A digitally rendered winter scene depicting a row of white houses with green roofs. Leafless trees are scattered throughout the area. An American flag is visible near one of the houses.

3D rendering of a large, white house with a porch and dark green roof, surrounded by leafless trees. A smaller structure with a window and shutters is in the foreground.
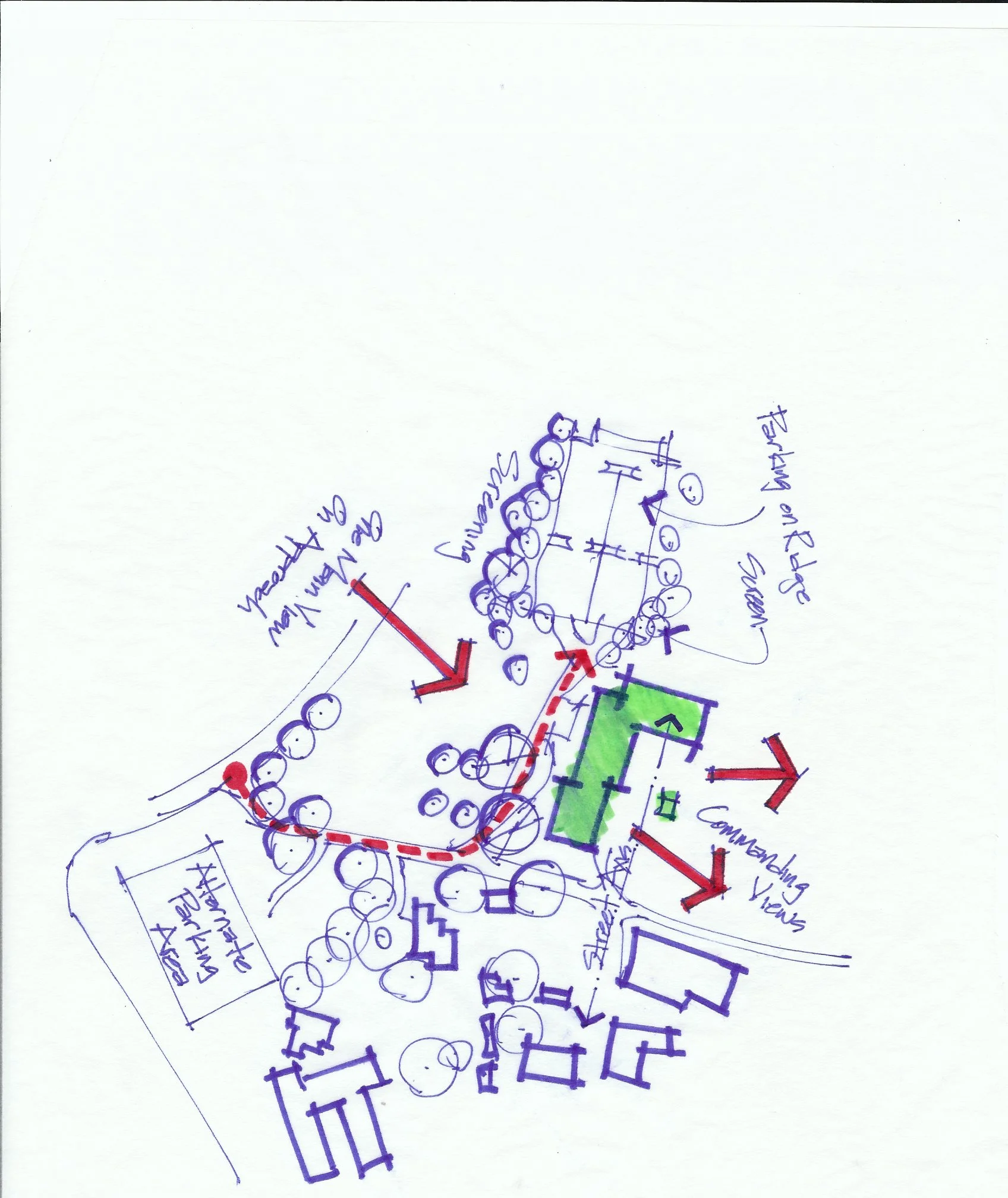
Hand-drawn site plan with labeled areas and directional arrows, featuring outlined buildings, trees, and pathways. Notable markings include red arrows indicating directions and labels such as "Parking" and "Commanding View." The plan includes a green space highlighted at the center.

Business meeting in office with presentation, people seated, pastries on table.
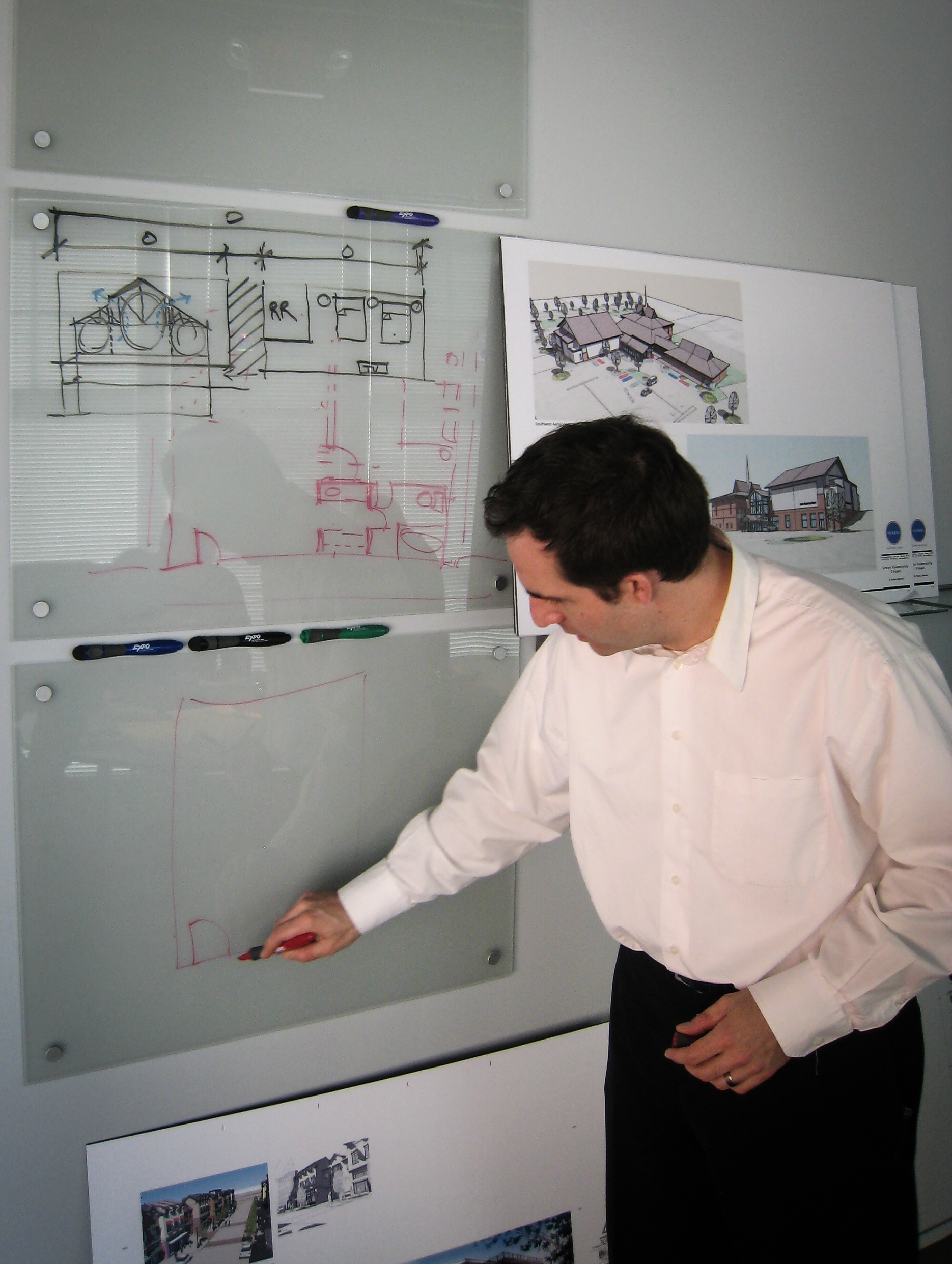
A man in a white shirt drawing architectural plans on a glass board with drawings and architectural sketches in the background.

Sketch of a plaza with surrounding buildings and central fountain.

Aerial image with architectural sketches and annotations overlay, including building outlines, arrows, and circular elements.
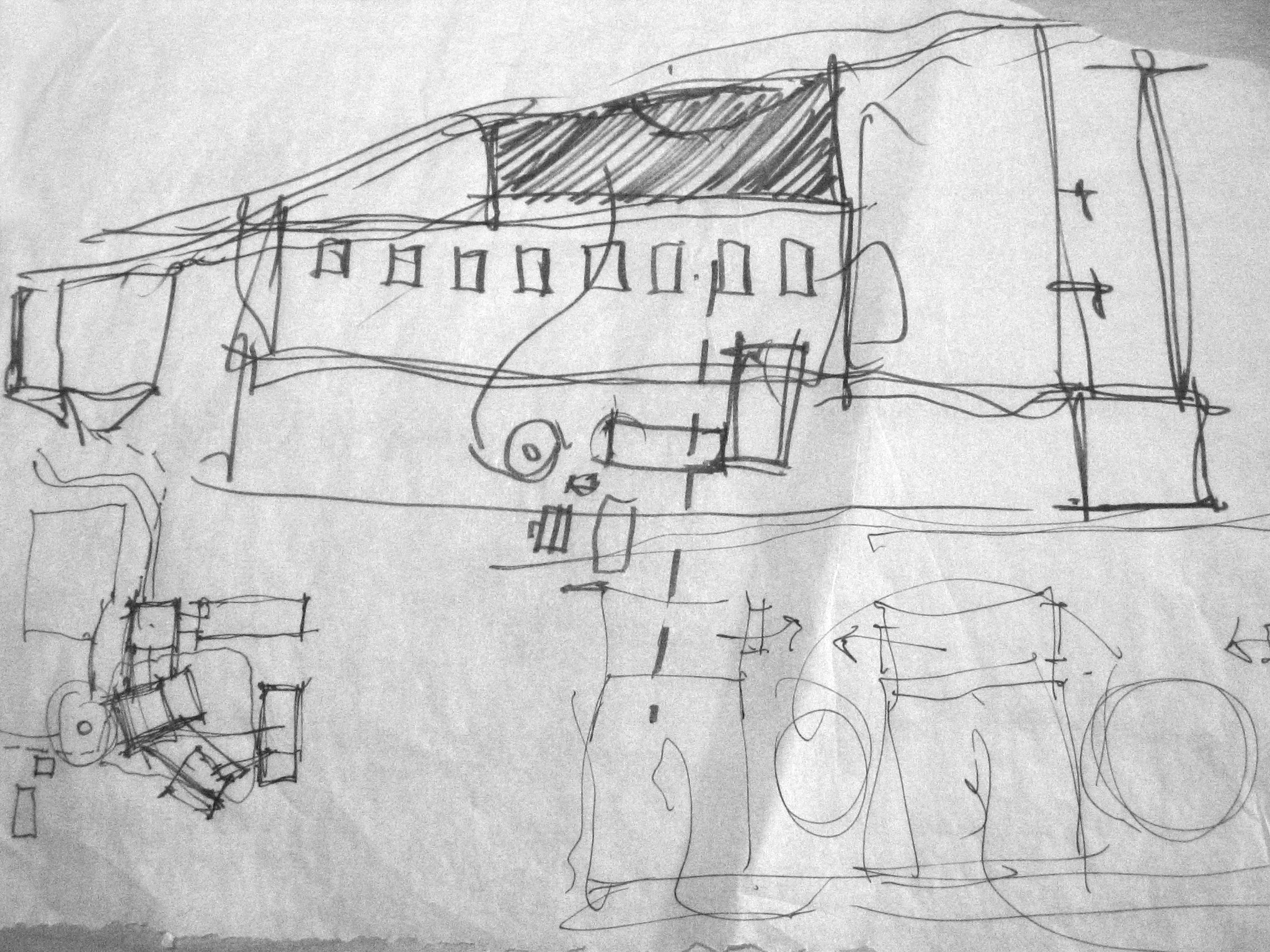
Hand-drawn architectural sketch of a building with geometric shapes and structural details on paper.

Hand-drawn architectural sketch with various shapes, labeled sections, and directional arrows.

Architectural site plan sketch with buildings, pathways, and circular landscaping

Hand-drawn architectural sketches with geometric shapes and a dome structure.

Architectural rendering of a large building with green roofs and solar panels, featuring a wind turbine and a small red shed beside it.

\\VESSEL-SERVER00\Projects\06005 - NM-Fmp Farmington Masterplan\

Sketch map showing streets and buildings labeled "Wildflower" and "Joanne King" with surrounding parking areas.

Architectural rendering of a modern multi-story building with large balconies and extensive glass windows, surrounded by trees and set against a clear sky.

Architectural rendering of a modern apartment building with stone accents, surrounded by trees and greenery, and people walking nearby.

Illustrated urban street scene with buildings, trees, and parked vehicles

Architectural illustration of a street with multi-story buildings, red and green awnings, people walking, and trees.

Illustration of an urban street scene with people walking, bicycles parked, and buildings lining the sidewalk. Trees are planted along the street, and individuals are engaged in various activities like carrying skateboards and shopping bags.

Architectural rendering of a modern apartment building with stone and beige finishes, surrounded by trees and a parked car in front.

Hand-drawn urban layout sketch with buildings, roads, and water feature, featuring red lines and circles indicating routes or connections.

Aerial map with colored zones and red arrows indicating pathways or directions.

Color-coded zoning map highlighting areas for residential, mixed-use, church campus, city fields, and sports or retirement along Interstate 72.

3D architectural rendering of a shopping plaza with multiple beige buildings lined with trees and paved pathways.

Architectural rendering of a tree-lined street with multi-story buildings, featuring large windows and lampposts, showcasing a modern urban design.

K:\Vessel Backup\Archive\08008 - Morning Star MP\MPpackage\Mast

Architectural site plan with buildings, roads, parking areas, pathways, trees, and sports fields

Architectural site plan with parking and building layout. Arrows indicate pathways or directions, and contour lines show elevation changes. Marked areas include utility easements and property boundaries. Includes labels for roads and building setback lines.

Architectural site plan for a church property, showing building outlines, parking lots, and access roads with red arrows indicating traffic flow. Includes contour lines, property boundaries, and labels for specific areas.

Architectural site plan with building layout, parking areas, contour lines, and directional arrows indicating movement pathways on Feise Road and North Outer Road.
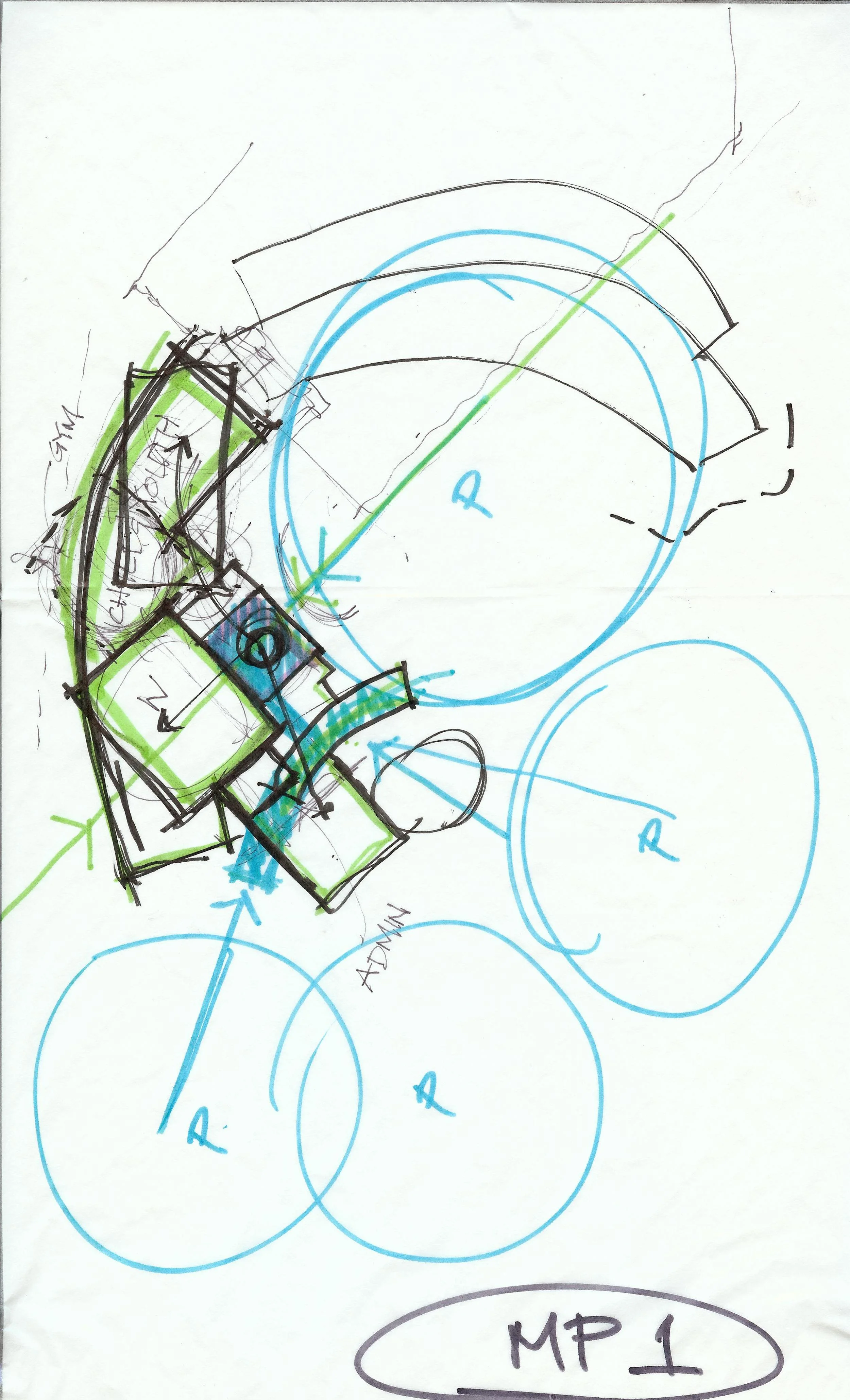
Sketch of a mechanical system with geometric shapes, arrows, and labeled sections
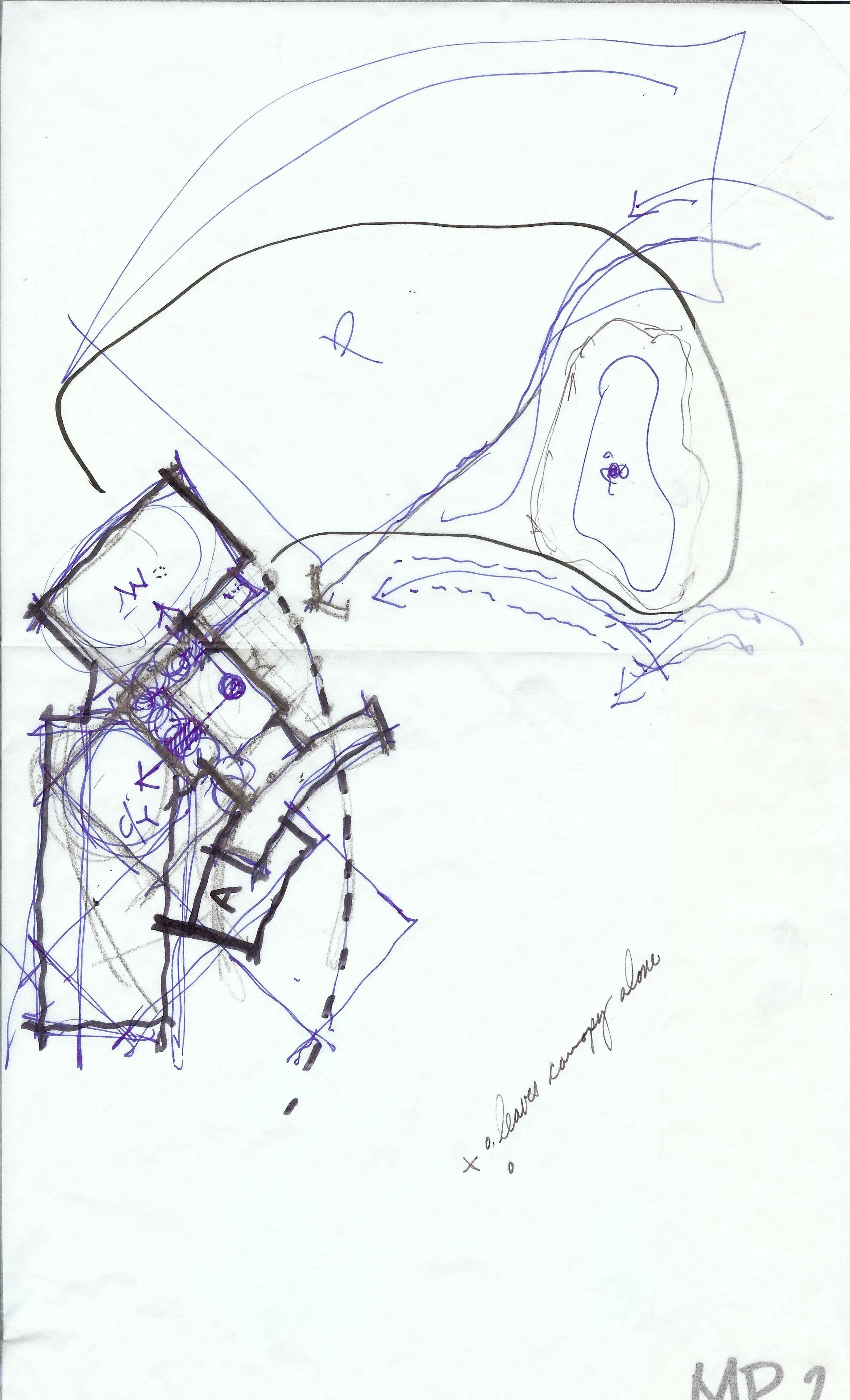
Hand-drawn abstract sketch with curved lines, arrows, and labeled shapes, possibly a conceptual map or architectural plan, on white paper.

Microsoft PowerPoint - Presentation1

3D architectural site plan with colorful building blocks and landscaped park area with trees

\\Vessel-Server00\Projects\10013 - Morningstar Phase 1\Draw\A301

Illustrated residential development map, featuring winding roads, houses, parking spaces, and green spaces with trees, alongside water and open areas.

Aerial view of wooded area with a highlighted zone in red

Satellite image of a landscape with outlined areas, focusing on a red-highlighted region on an irregularly shaped landmass surrounded by water.

Satellite image of a lake with irregular shorelines, featuring a central red-highlighted area, likely indicating a specific location of interest.

Illustrative site plan with residential layout, roads, and landscaped areas, including parking and pathways.
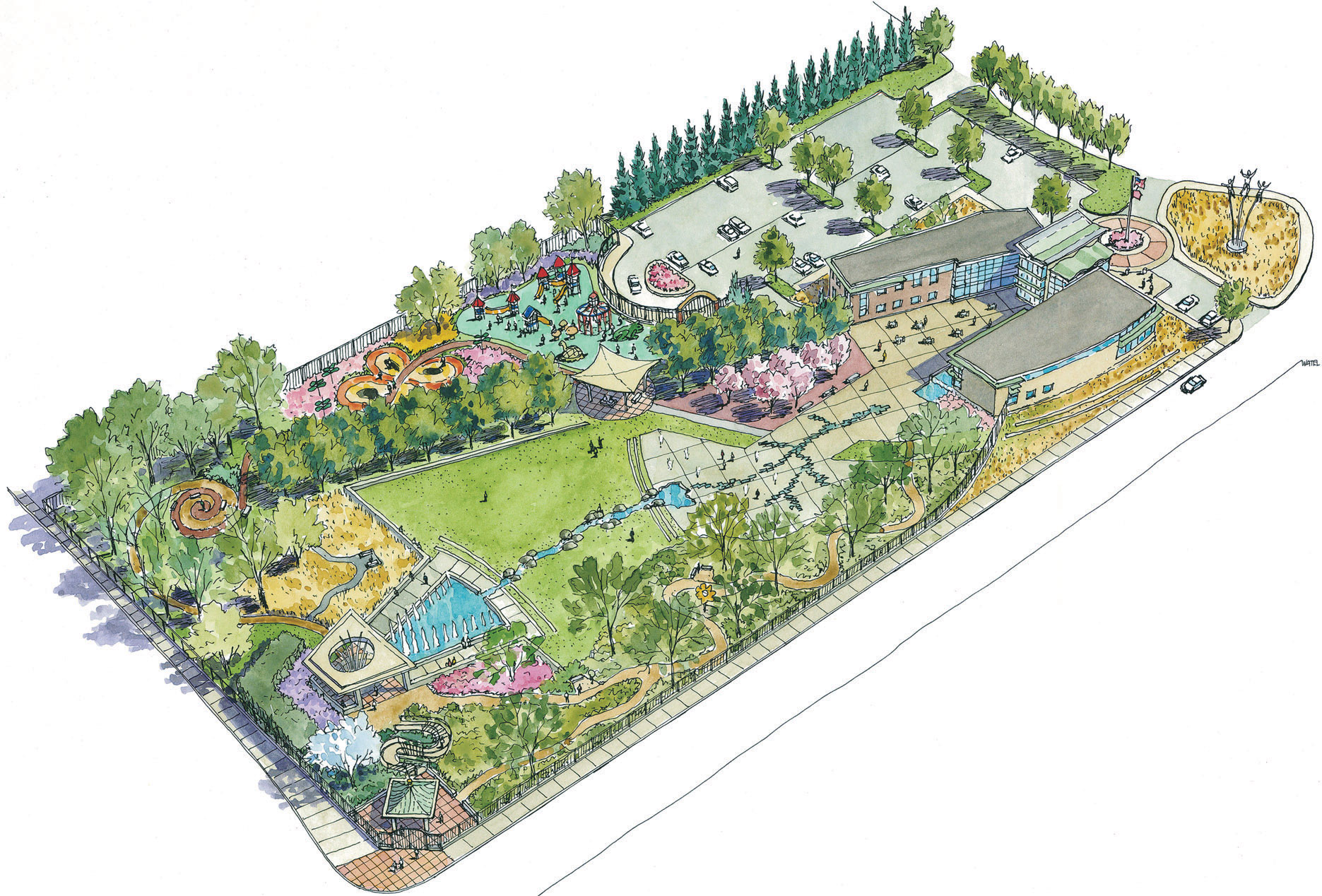
Illustrated aerial view of a community park design with green spaces, walking paths, a playground, buildings, parking lots, and various landscaping features including trees and a small water feature.

Illustrated landscape plan showing a park with various labeled sections including a meditation garden, butterfly garden, journey of hope trail, playground, garden of courage, discovery garden, and entry points. Features include pathways, trees, and seating areas.

Aerial view of an urban area with a highlighted section in red, showing streets, buildings, and parking lots. Image attributed to Google Earth.

Hand-drawn site plan labeled as "Scheme 'A'" showing layout of a hotel and park, with marked entries, vehicular approach, and designated outparcels. Arrows indicate directions and flow."

Hand-drawn site plan labeled "Scheme 'B'" showing entrance, hotel park, central axis, outparcels, and a huge retaining wall. Arrows indicate vehicle approach and flow, with annotations for organizing layout.

Black and white landscape design blueprint with pathways and circular shapes

Architectural rendering of a modern building with glass walls and stone facade, featuring a curved roof design and multiple levels.

3D architectural rendering of a modern, glass-fronted building with stone elements and geometric roof design.

Site plan with labeled buildings, parking areas, and greenery

Two hand-drawn site plans showing existing and proposed layouts for a property. Both plans indicate a 25,000 square foot area with a 30-foot front yard and set distance. The top plan includes an existing building and playground. The bottom plan suggests demolishing an existing office for expansion.

Two architectural site sketches labeled Sketch A and Sketch B. Both show an existing building, marked "Exst. Bldg." with square footage, a playground area, a proposed new building area of 25,000 square feet, and designated yard and setback distances. Sketch B includes notes on demolishing an existing office.

Two architectural sketches labeled 'Sketch C' and 'Sketch D', showing building layouts. Sketch C has a 24,500 sq ft area with 135 ft frontage. Sketch D has a 21,000 sq ft area with 75 ft frontage. Both include existing building and playground areas.

Architectural site plan with green areas, buildings, and parking lots

A hand-drawn site plan showing various buildings in pink and purple, surrounded by green spaces and white roadways, on a roughly triangular layout.

Illustrated site map with green areas representing greenery, red blocks as buildings, and white pathways or roads.

Illustrated site plan with various labeled zones including daycare, retail/commercial, residential, existing building, playground, and parking areas, depicted with different colors and acre sizes.

Colored site plan with green, red, and blue sections, representing buildings, parking, and landscaped areas.

Illustrated site plan with buildings, parking lots, and landscaping areas.

Architectural site plan featuring a sports field, parking lot, building, and landscaped areas with trees and shrubs.
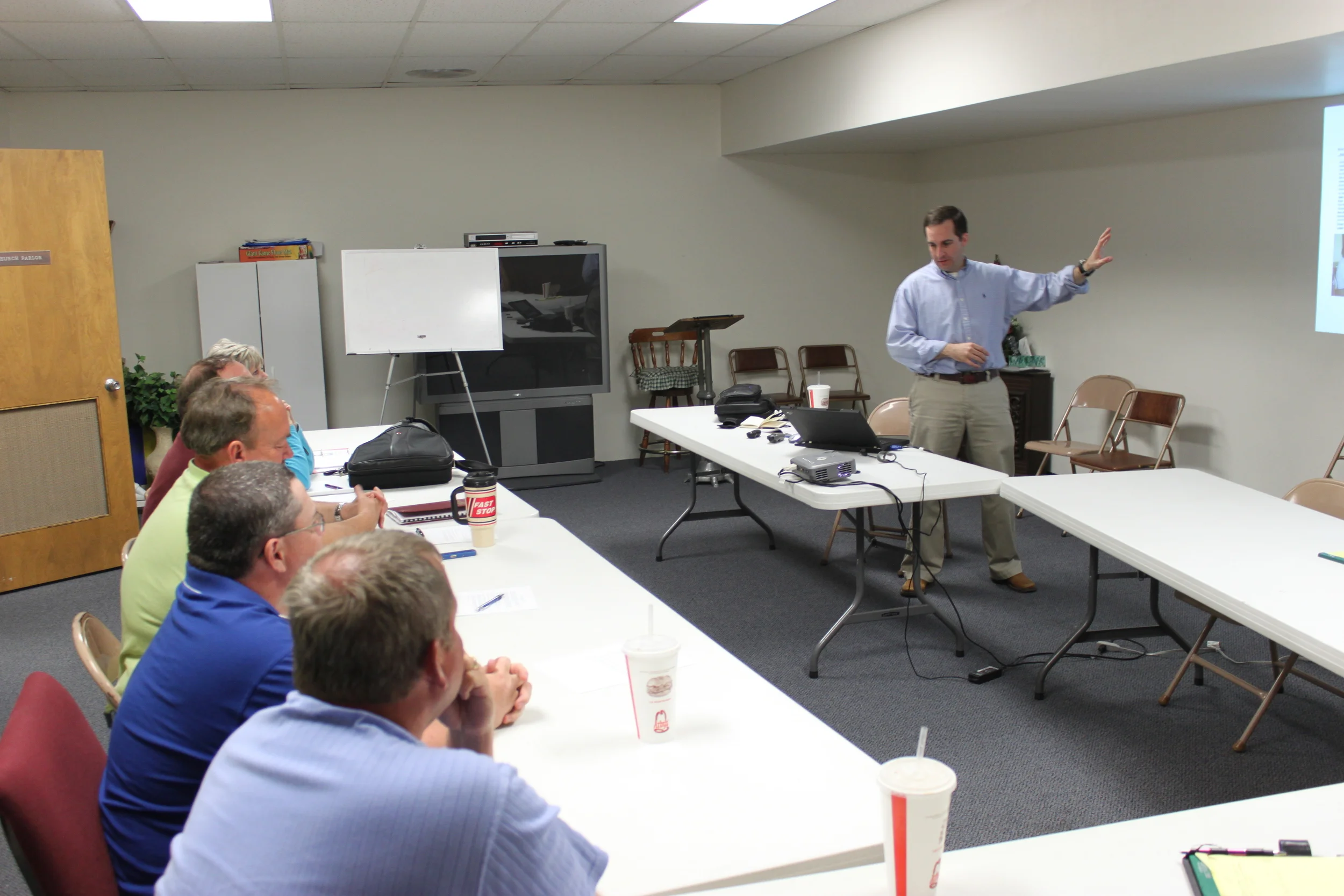
A man giving a presentation in a conference room with attendees seated at tables.

V:\10003 - FBC Vandalia\Programming Package\Draw\A301_pl-01 11x1

V:\10003 - FBC Vandalia\Draw\A301_pl-01 110608 11x17 (1)

V:\10003 - FBC Vandalia\Programming Package\Draw\A301_pl-01 11x1

\\Vessel-Server00\Projects\10003 - FBC Vandalia\Programming Pack

Illustration of a modern building with an American flag, surrounded by trees, parked cars, and a clear blue sky.
