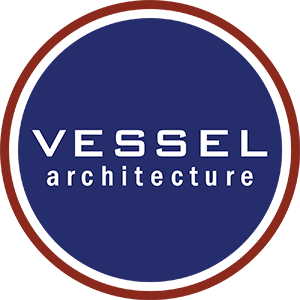
Architectural sketch of a large two-story house with garages, pitched roof, and multiple windows.

Architectural sketch of a two-story house with a front porch and gabled roof.
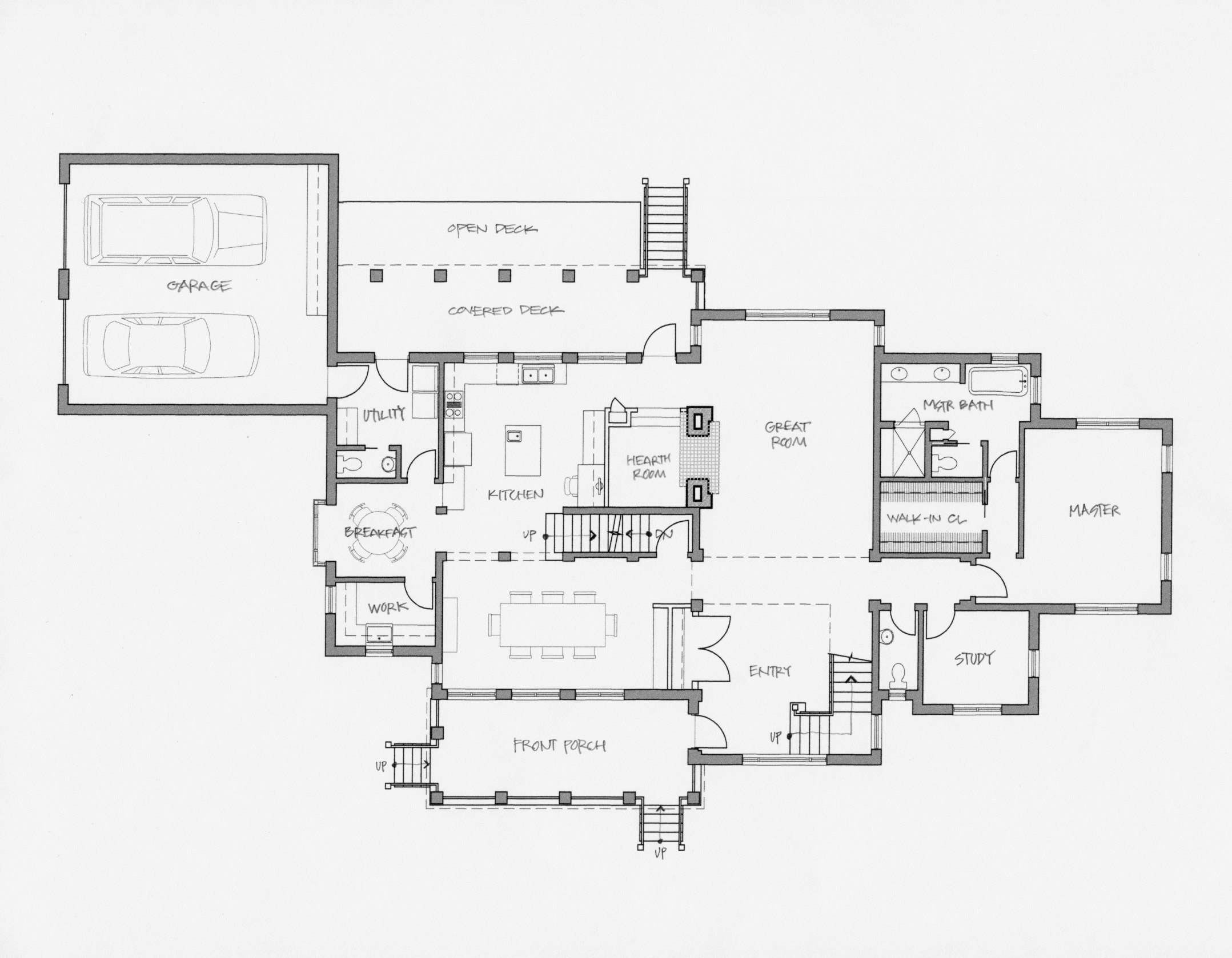
Floor plan of a single-story house featuring an open deck, covered deck, garage for two cars, kitchen, great room, hearth room, study, utility room, breakfast area, master bedroom with walk-in closet and master bath, front porch, and entryway.

Architectural sketch of a two-story house with dormer windows, balconies, and trees.

Architectural site plan showing a property with a building, surrounding trees, and contour lines. Includes a driveway leading to the structure, a marked building line, and landscaped areas.

Architectural sketch of a two-story house with a gabled roof, multiple windows, and an attached garage. Trees on the sides.

Colorful architectural drawing of a large, two-story house with a central entrance, multiple windows, and a red gabled roof, flanked by two trees.

Architectural sketch of a two-story house with multiple dormer windows and a three-car garage. The house features a gabled roof and a front porch, surrounded by trees and bushes.

Colored pencil drawing of a two-story house with a red roof, multiple windows, and a garage. The house is surrounded by trees and greenery.

Digital rendering of a modern multi-story building with stone and glass elements, featuring balconies, trees in front, a parked car, and people nearby. The sky is a soft gradient from light blue to pink.

3D architectural rendering of a modern, multi-story building with large windows, balconies, and a sloped roof, surrounded by trees.
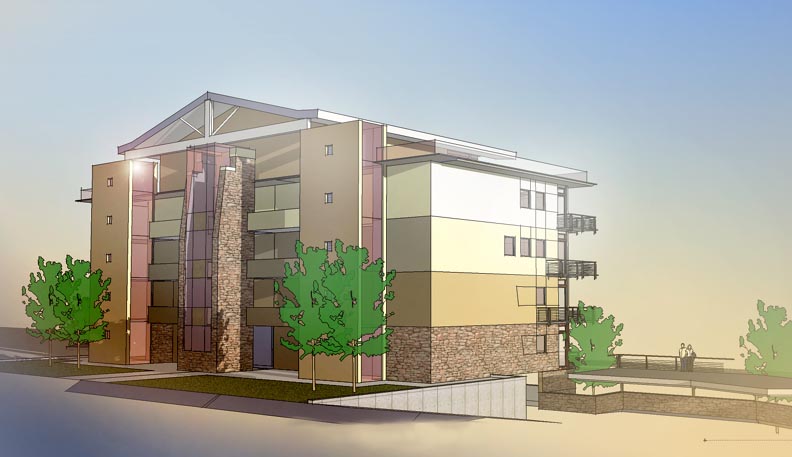
Architectural rendering of a modern multi-story building with large windows, brick details, and green trees in the surroundings.

Architectural drawing of a multi-story building with trees nearby.

Architectural rendering of a modern apartment building with stone accents, multiple balconies, and an overhanging roof. There are green trees, a parked car, and a walkway in the foreground.

Modern brick house with large windows and a driveway featuring a parked black SUV.

Architectural rendering of a modern house with brown roof tiles, large windows, and surrounding trees on a clear day.

3D rendering of a building with a red roof, multiple windows, and garage doors, surrounded by trees.

3D architectural rendering of a large, two-story house with brick exterior, red gable roof, multiple windows, a chimney, and a stone retaining wall. The house features a covered porch and stairs leading to an entrance, surrounded by sparse vegetation.

3D architectural rendering of a large, multi-story house with a central chimney and red gabled roofs, featuring large windows and a deck.

Interior view of a room with large glass doors leading to a yard, tile floor, and staircase with wooden railing.

Large modern brick house with multiple levels, windows, and a deck, surrounded by a grassy lawn under a clear blue sky.

Large brick house with multiple windows, sloped roof, and a green lawn.

Suburban house with gabled roof, people walking on sidewalk, red truck parked nearby, trees and flowers in yard, clear sky with clouds.

Outdoor patio with tables, chairs, and green umbrellas outside a building with multiple windows, featuring potted plants and a person walking.

Architectural rendering of a residential building with multiple units, surrounded by trees, with a street and parked cars in front.

Exterior view of a suburban house with beige siding, a dark roof, and white trim, surrounded by trees and shrubs, with people standing in front.

Architectural rendering of a single-story house with dark roof, beige siding, and white trim, surrounded by trees and flowers. A red pickup truck is parked in front. People are walking along a pathway on the left.

Two women walking in front of a suburban house with a manicured lawn, flowers, and a mailbox. A child and an adult are seen exiting the house.

Architectural floor plan labeled with rooms including a living room, dining room, kitchen, laundry, entry, sitting area, staff room, neighborhoods, and utility spaces. The layout details dimensions for each room and indicates functional areas like storage and mechanical rooms.

3D rendering of a residential building with a dark shingle roof and beige exterior. The image shows a courtyard with patio tables and green umbrellas. There are parked cars on a street nearby and trees adjacent to the building.

Child playing in a sensory room with padded flooring, USA-themed decorations, colorful lights, sensory panels, and a ball pit. Ceiling has star-like lights. Cozy chair is visible.

Ceiling with colorful panels in green, red, and orange featuring small, star-like lights.

Two men unpacking an item in a driveway surrounded by boxes and trash bins.

Two people working on a project with fiber optic cables. One person is crouched down in front, looking towards the camera, while the other is bending over the workbench. Various tools are visible in the room.

Two people sitting next to a sensory ball pit filled with colorful balls in a room with dark curtains and a padded floor.

Child sitting on a floor mat, interacting with a colorful sensory light panel, next to a green plastic chair.

Indoor sensory playroom with textured wall panels, multicolored foam floor tiles, a ball pit, and a mirror.

A group of people in a living room watching a man on a laptop presenting a slideshow or video. The room has a piano, a rug with circular patterns, and framed art on the wall.

Man in formal attire using laptop with 3D graphics on the screen in a living room.

Four men in a room, assembled around a wall, possibly engaged in a construction or renovation project, with a ladder and a notebook visible.

A man standing on a ladder while installing a light fixture on a ceiling, with another person assisting nearby. The area appears to be under construction or renovation, with tools and equipment visible.

A group of men in a garage with construction materials and tools.

Two people organizing a cluttered garage with boxes and various items, including a stroller, coolers, and wooden boards. One person is bending down, handling a piece of wood.
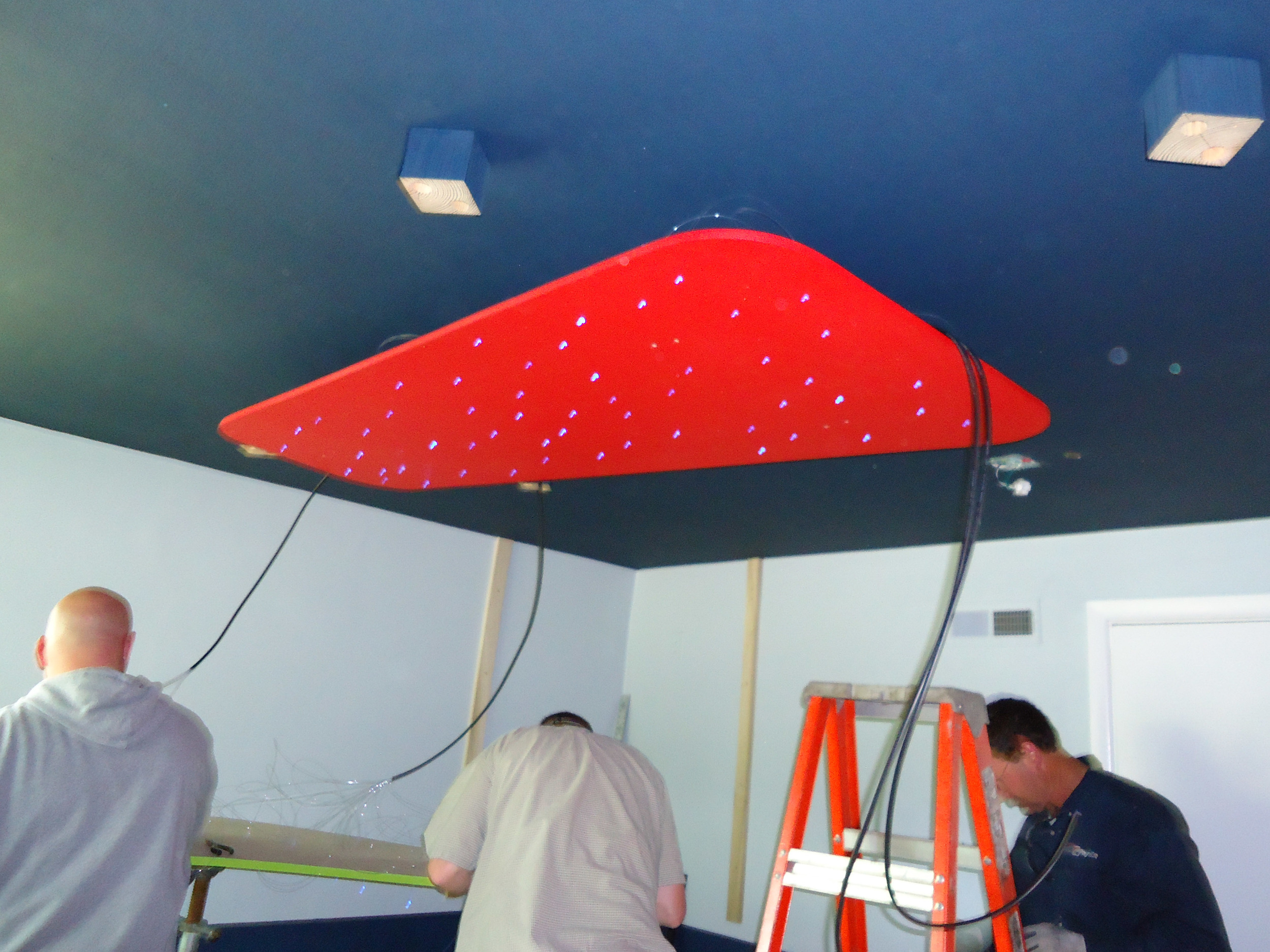
Installation of red ceiling panel with LED lights

Two people working near a window in a children's playroom with colorful ceiling panels, a TV, soft flooring, and a ball pit.

Living room with high ceilings, a mezzanine, and a large wooden bookshelf filled with books and decor. There are two sofas with throw pillows, a coffee table with decorative items and a chess set, hardwood floors, and a tall potted plant. Recessed lighting and a railing are visible on the upper level.

Living room interior with sofas, a coffee table, dog on floor, movie posters on wall, and a chess set.
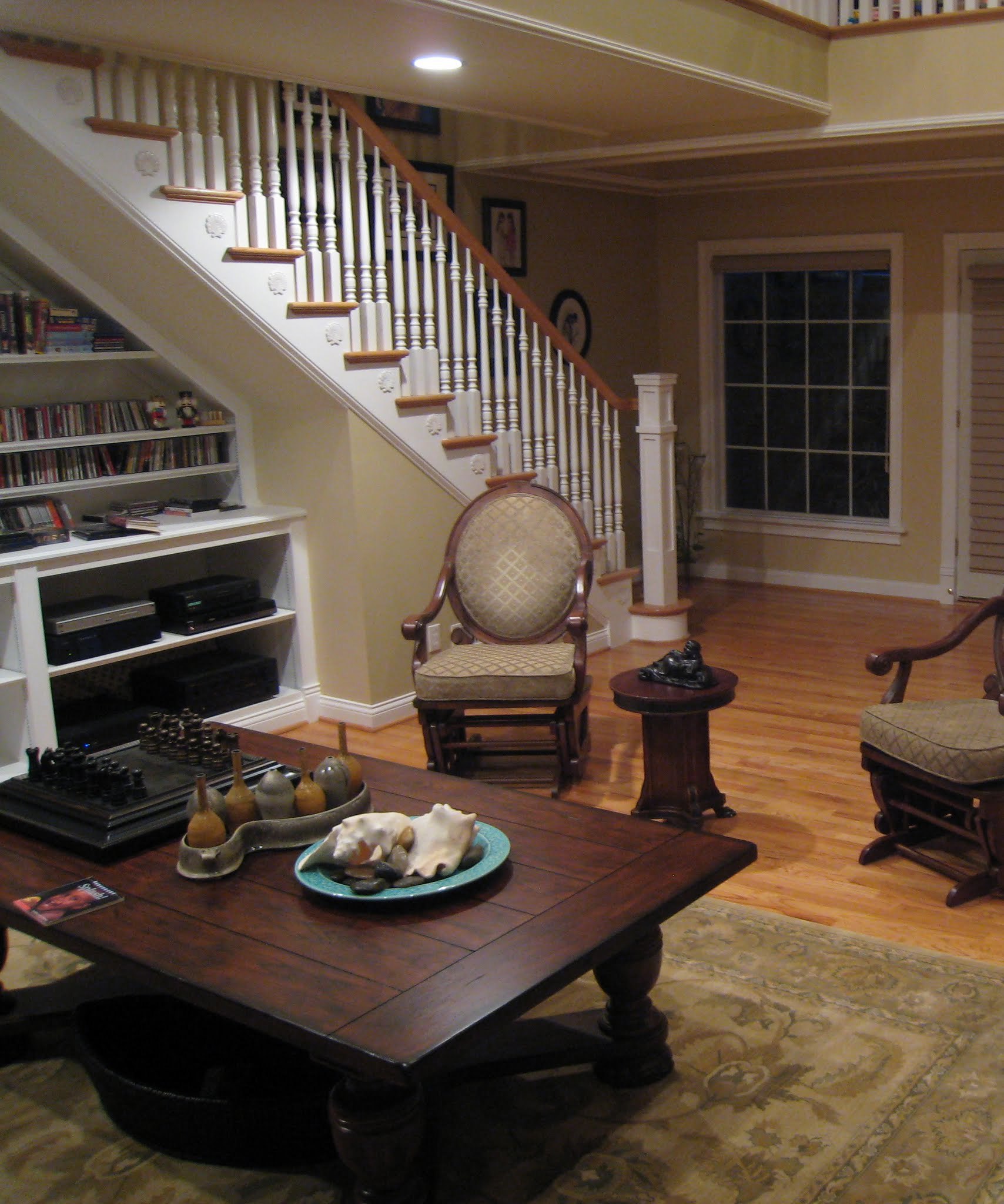
Interior living room with wooden staircase, hardwood floors, coffee table with decorative items, two armchairs, and a bookshelf under the stairs.

Indoor hallway with toys on the floor, beige walls, railing along the sides, and three large windows.

Suburban house with Christmas tree in window at dusk.

Outdoor patio with wooden pergola and hanging plant at night, illuminated by light.

Architectural rendering of a row of modern duplex houses with spacious porches, landscaped gardens, and a parked car on the street in front. Two pairs of people are walking along the sidewalk under a clear blue sky.

Illustration of a residential street with three modern houses, surrounded by trees, bushes, and parked cars, set against a blue sky.

Architectural floor plan featuring rooms labeled as activity, storage, science lab, AV recording, bathrooms, utility, laundry, and garage, with detailed room layout and door placements.

Architectural floor plan with multiple rooms labeled as offices, lobby, meeting, kitchen/dining, restrooms, and storage areas.

Architectural floor plan showing two sections of a building with rooms labeled as staff suites, staff apartments, bedrooms, bathrooms, and living areas.

Architectural sketch of three two-story residential buildings with trees and a car in the foreground.
