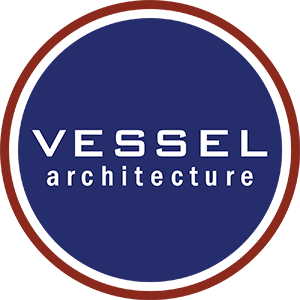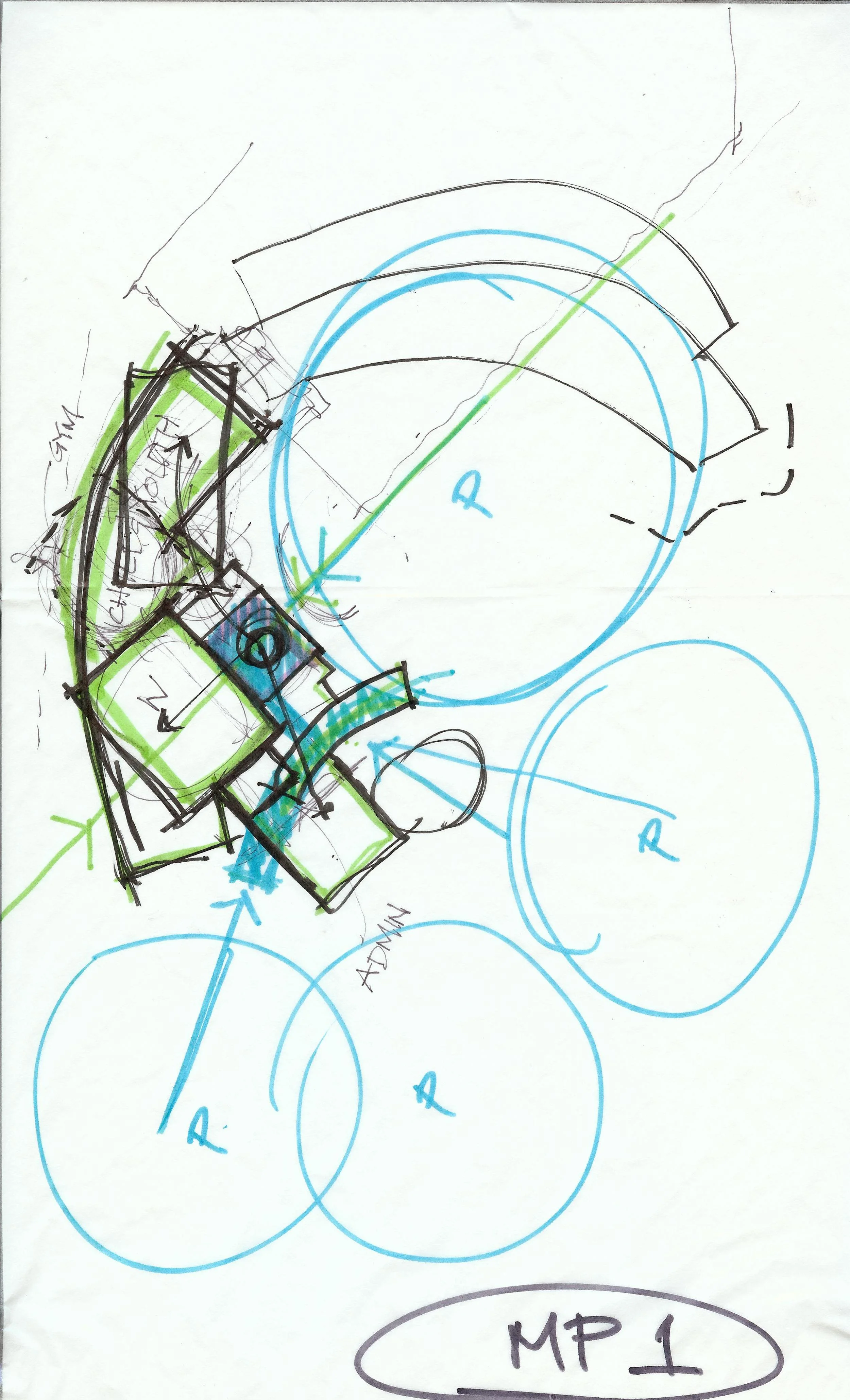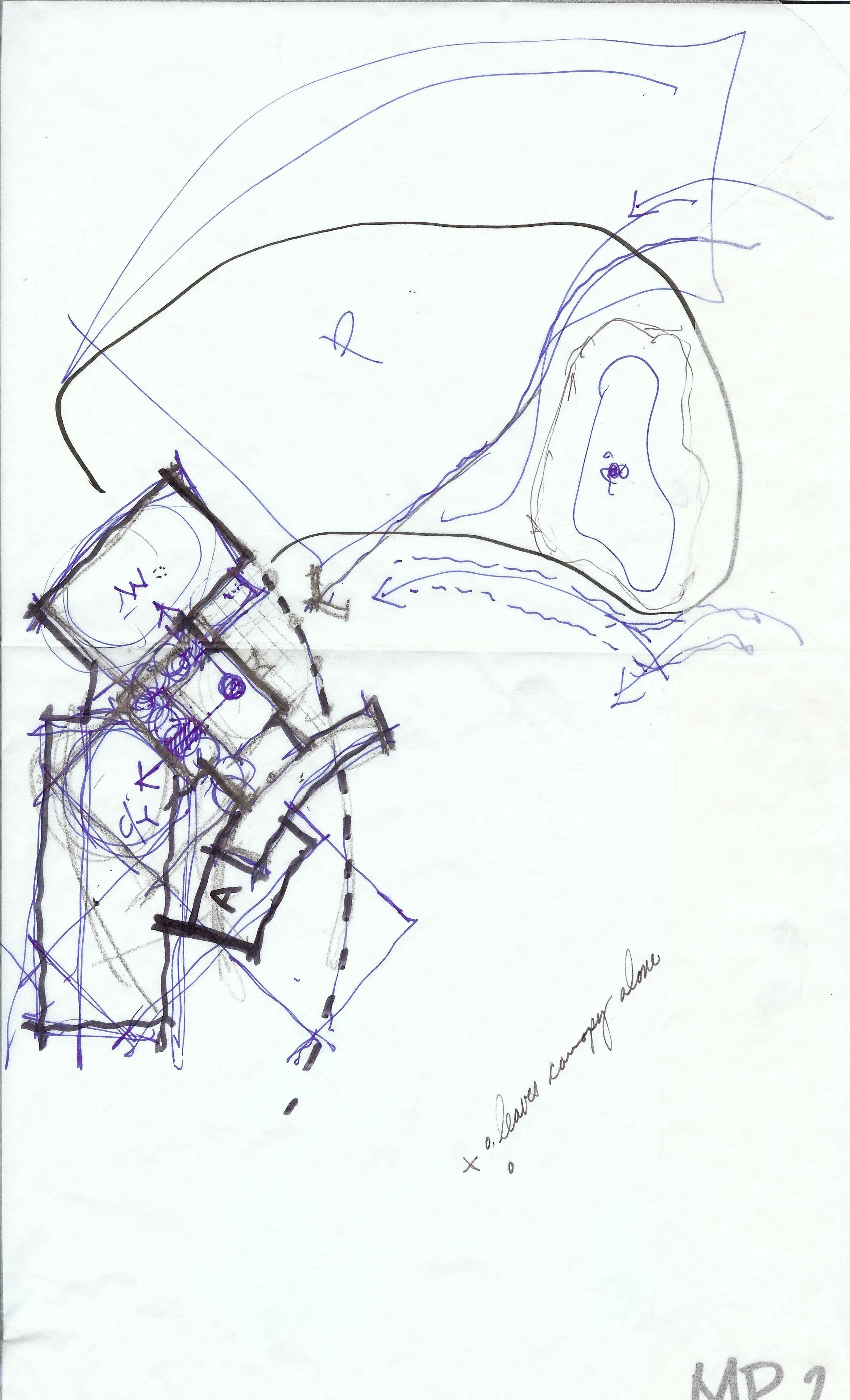Morning Star Master Plan
Client
Morning Star Church
Description
Morning Star already had a Master Plan when they came to us. But they wisely perceived that the design did not respond well to their needs or reflect their personality as a congregation. So they turned to Vessel to completely re-imagine their future growth on this 24.7 acre site. The key paradigm shift was realizing that the previous master plan was designed as an outdoor campus of buildings in a cruciform layout. This was an approach that might have been a better fit for a Catholic church, but would not work well for an Evangelical Christian church. The layout we co-designed with Morning Star plans for ten years of phased growth that will properly support and enhance the ministries of the church.
Program Summary
24.7 Acres
Phased Master Plan (Phases 1 & 2 already complete!)
Future 2300 seat Worship Center
Future Family Life Center
Future Youth Center
Future Ministry Headquarters
Future Pavilion and Sports Fields
1200 Parking Spaces










