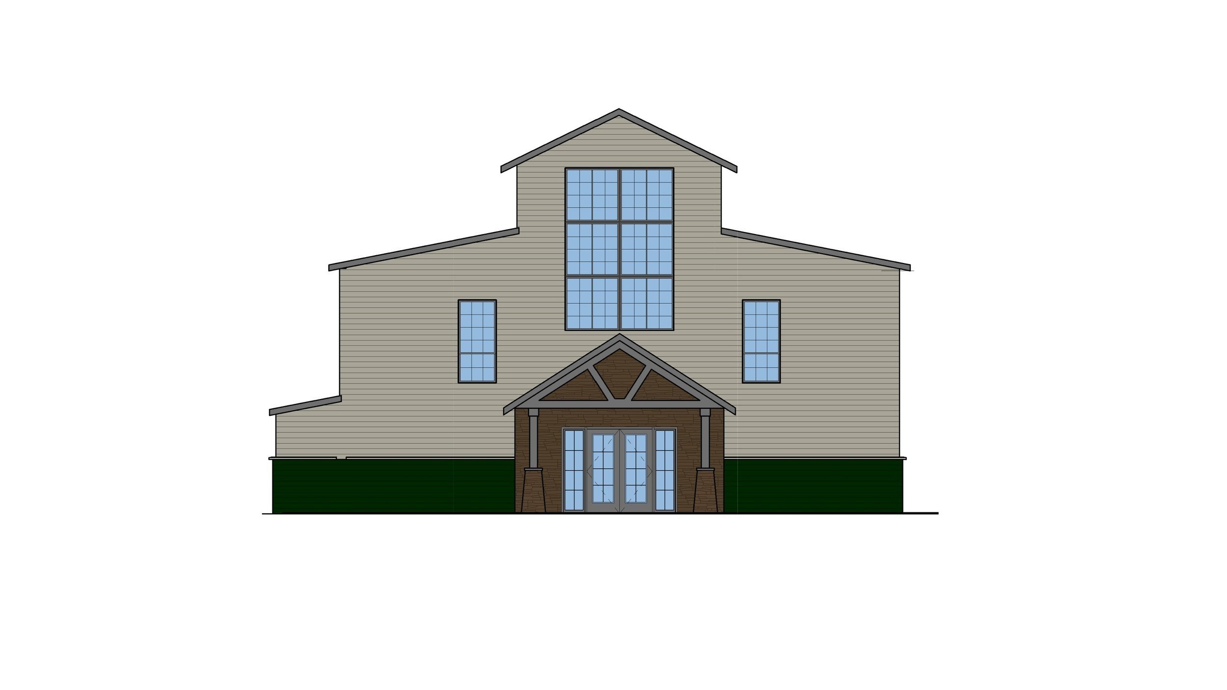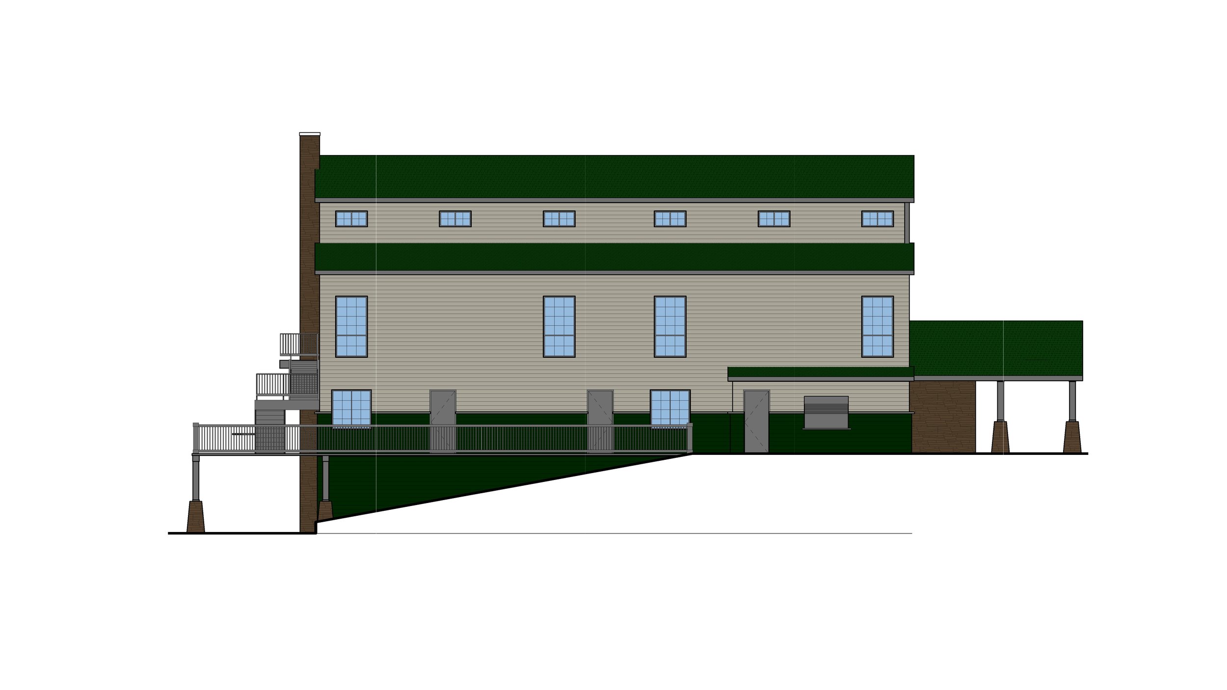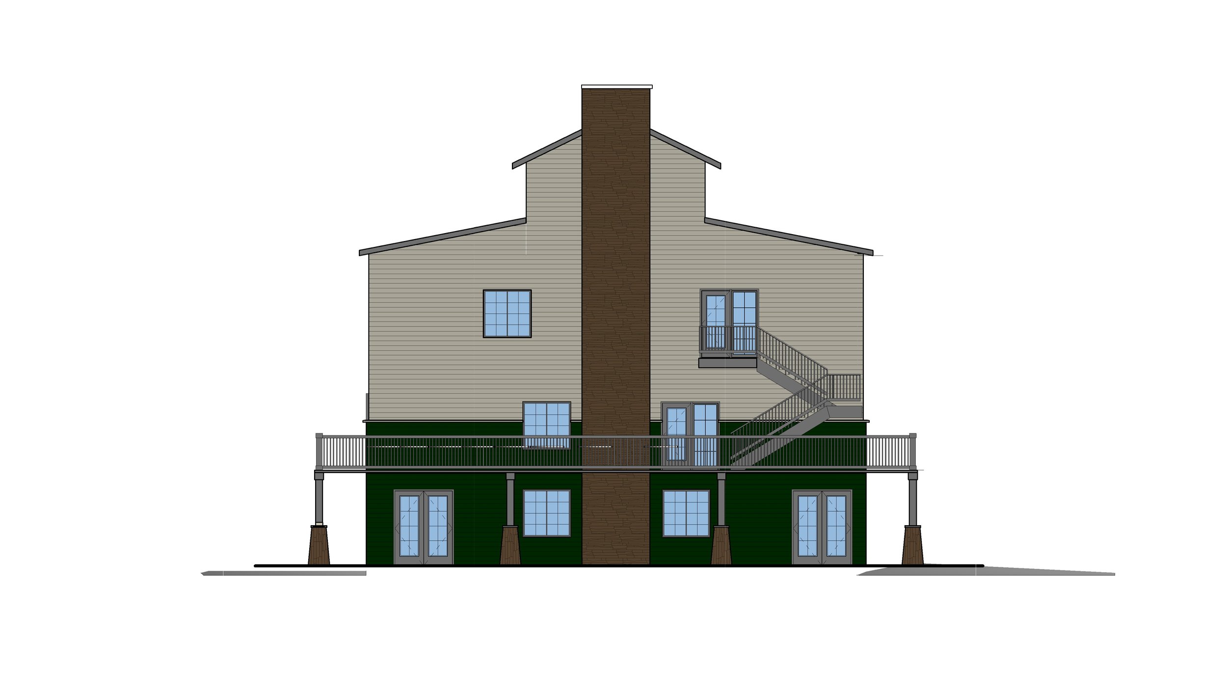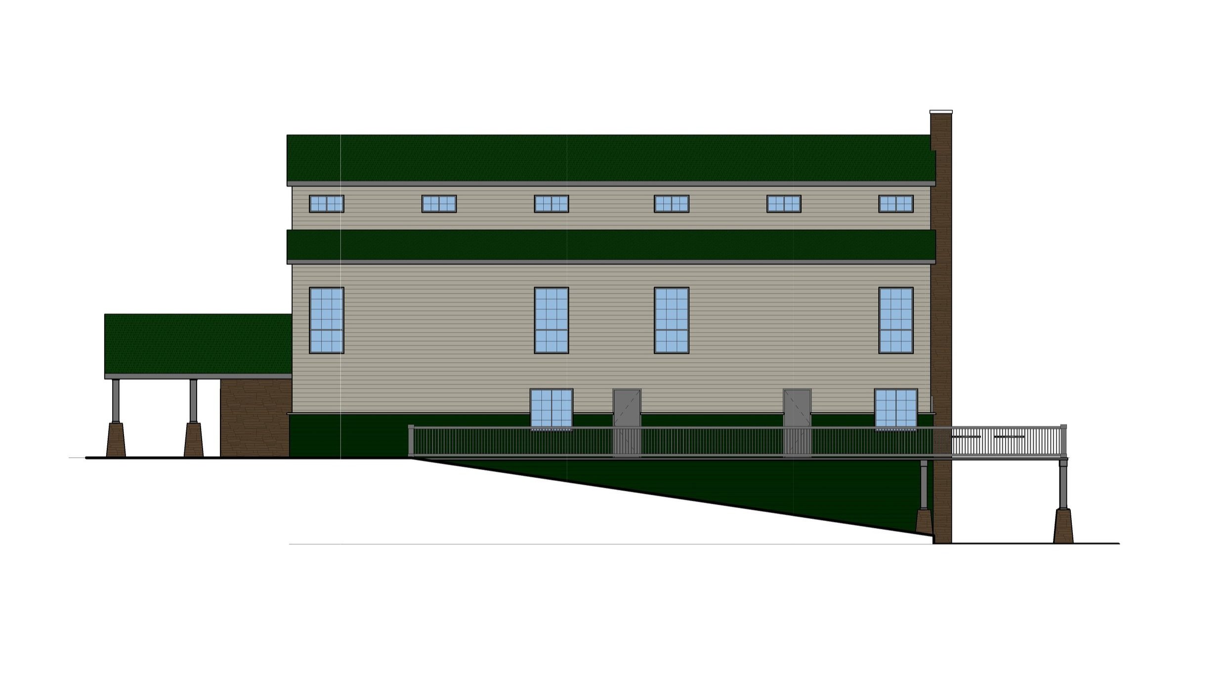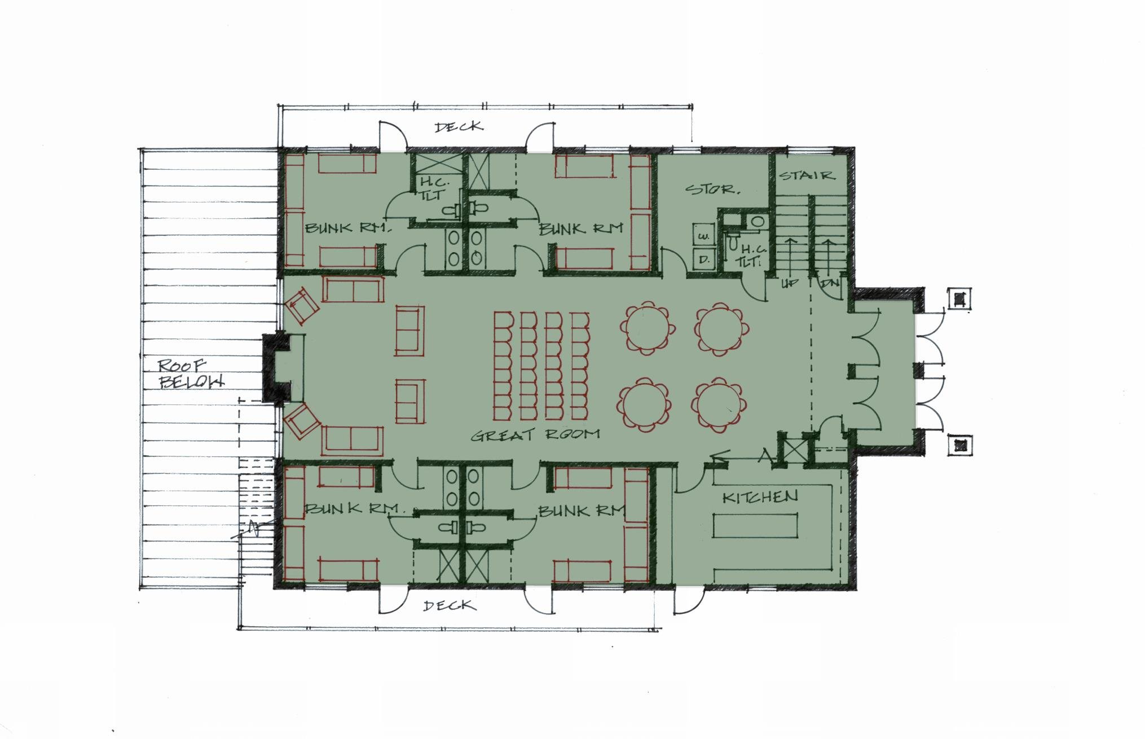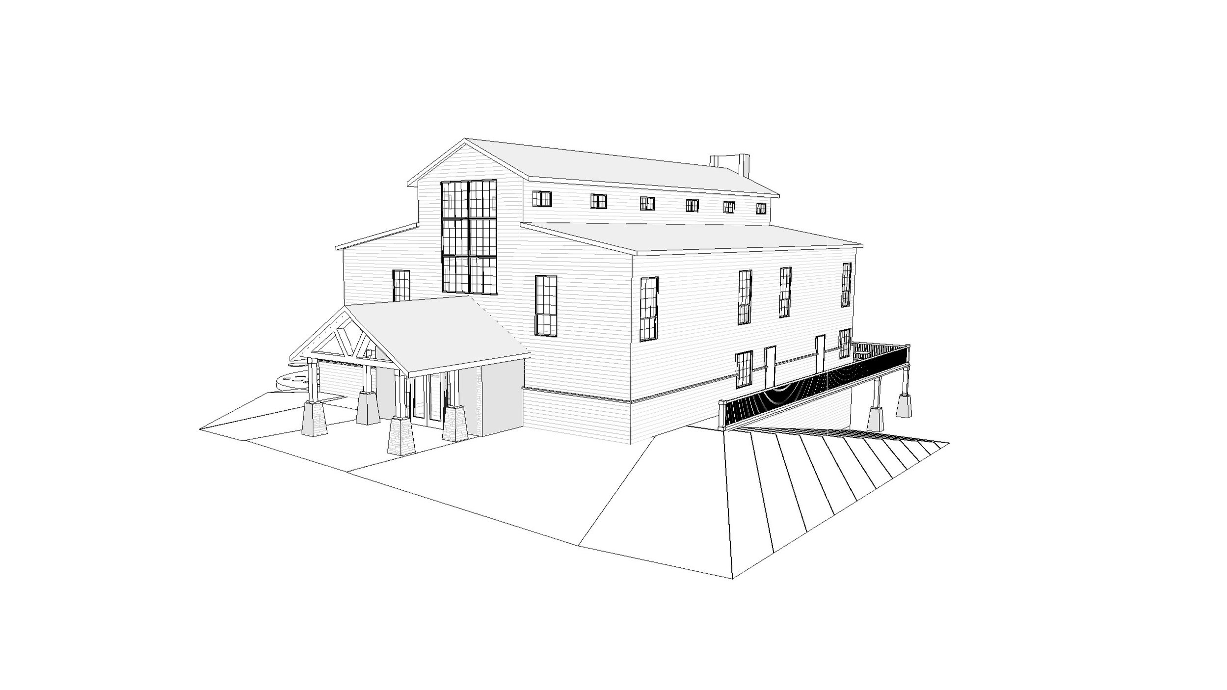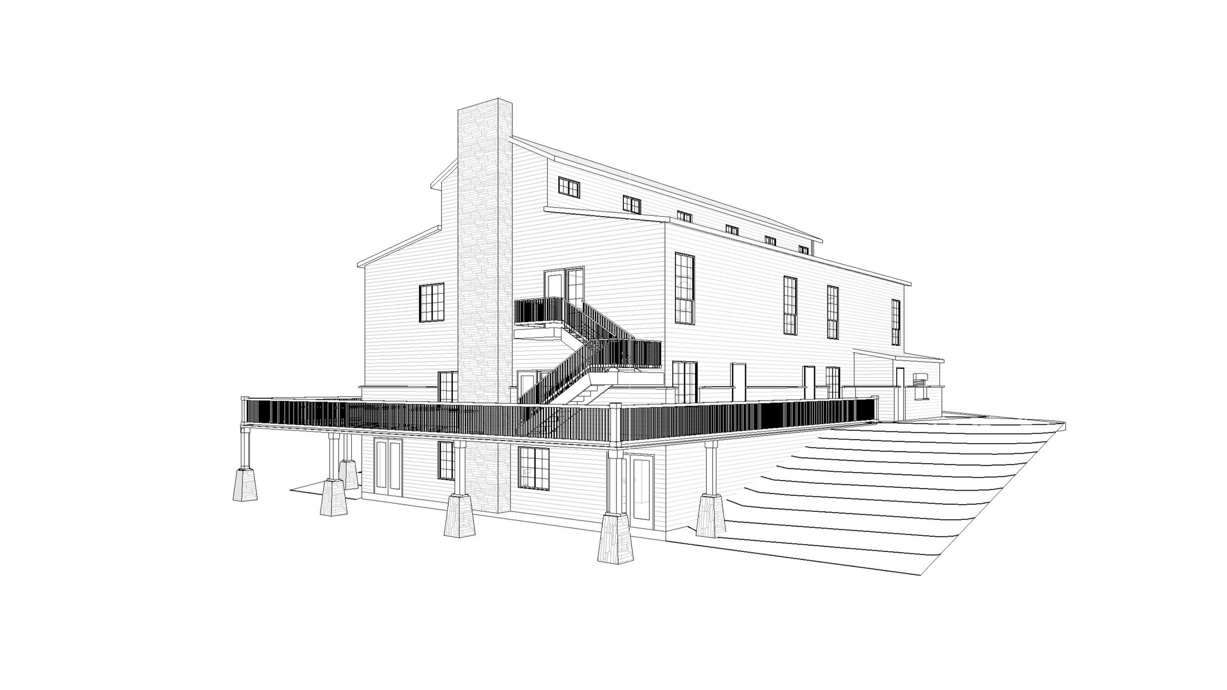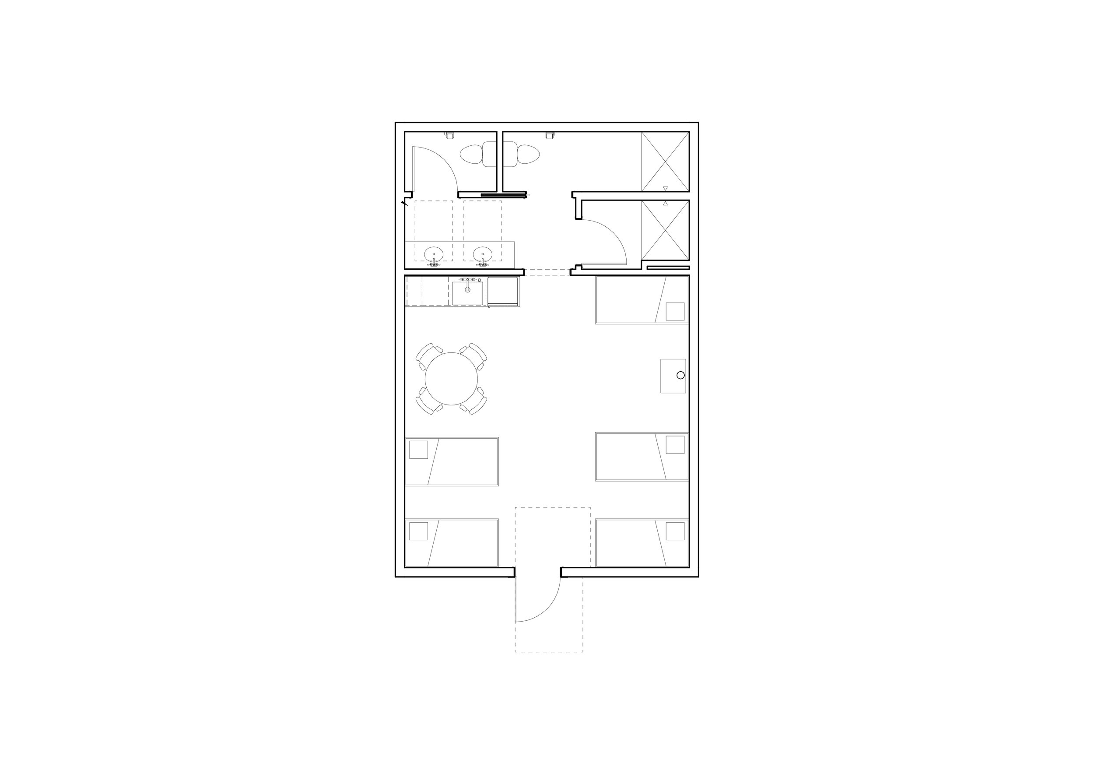Strong Tower Ranch
Strong Tower Ranch is a Christ-centered refuge offering hope and mentoring to at-risk youth. They host camps and outdoor activities, with special opportunities for horsemanship and equine therapy.
This addition will take place on their existing 107-acre property in Foristell, Missouri. A new two-story wood-framed building with a finished basement sits on concrete foundation walls clad in vertical fiber cement siding carrying a standing seam metal roof. The siding will feature a two-color scheme of green and khaki. Stone is also showcased at the entry and multi-story chimney.
The new 11,000 sq. ft. facility will incorporate dining, meeting, and sleeping areas, and it will include a full basement. The main level has four bunk rooms, each equipped with an en suite bathroom. This floor offers an open floor plan and commercial kitchen that provides access to the indoor and outdoor dining areas. A wrap-around deck hugs the main level. The second level offers seven private bunks, also with en suite bathrooms, and an alternate meeting room on the second level. The open floor plan of the lower level offers maximum flexibility incorporating a large meeting room, nurses’ office, and camp store.
We also developed plans for cabins to be built on the same property. They each accommodate five guests and offer two bathrooms and a kitchenette. These cabins would be used for their camp attendees.

